Property Details
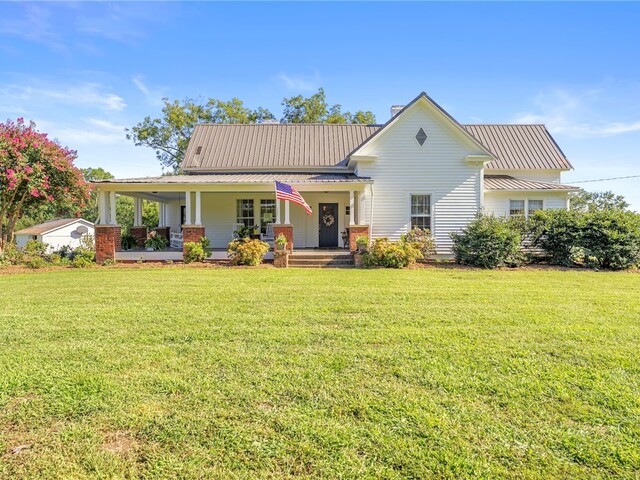
Real Estate by Ria
211 E. Benson Street
Anderson , SC 29624
864-940-7824
211 E. Benson Street
Anderson , SC 29624
864-940-7824

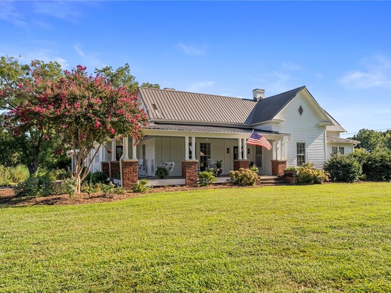
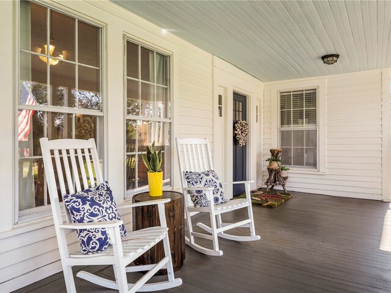
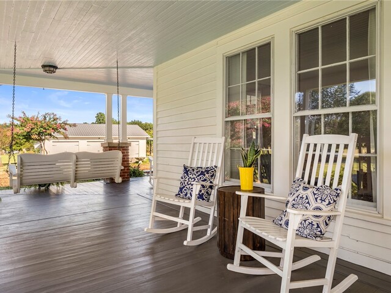
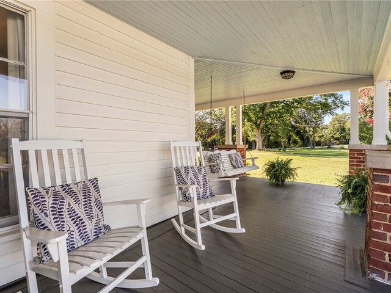
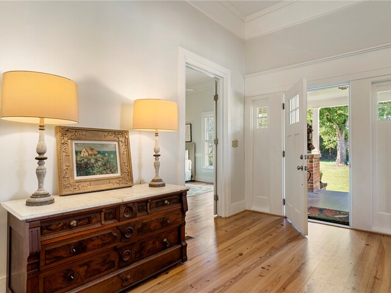

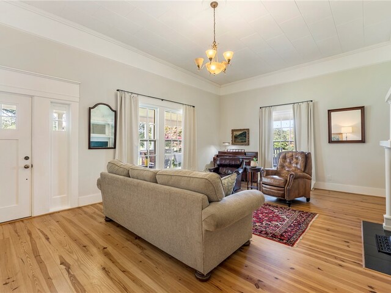
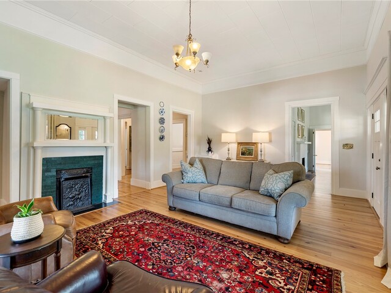
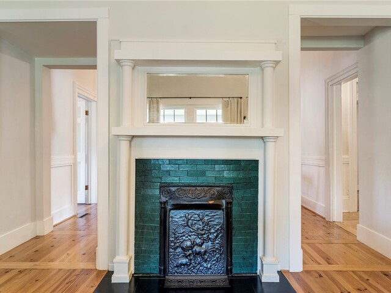
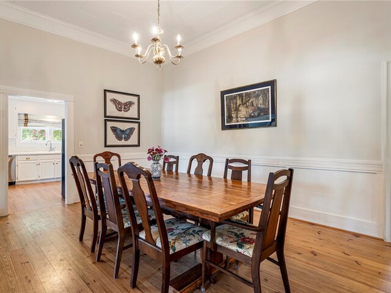
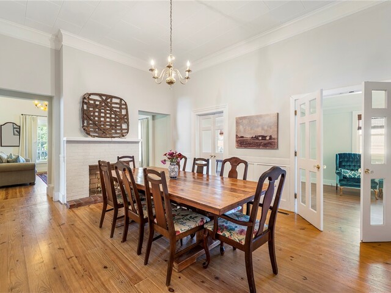



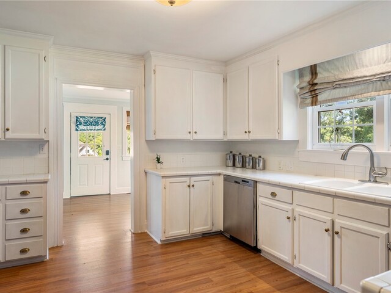
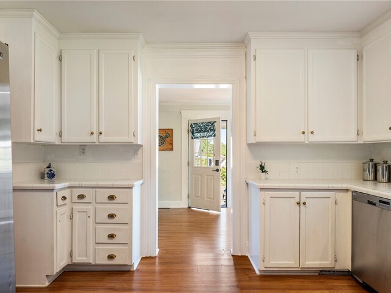
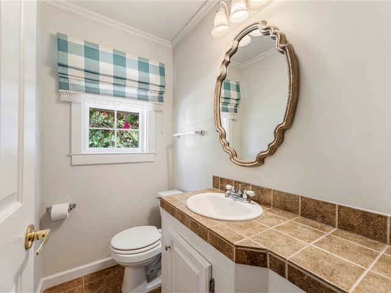


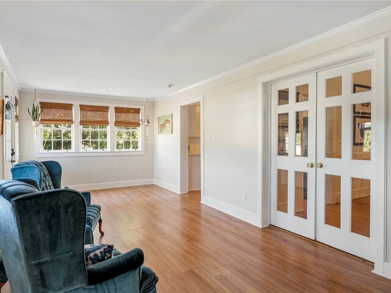

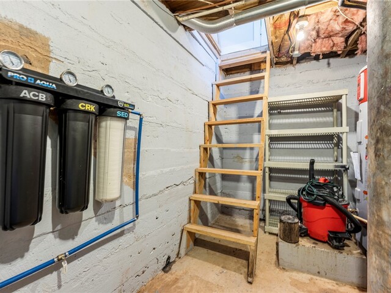
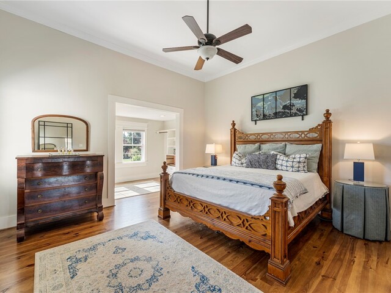
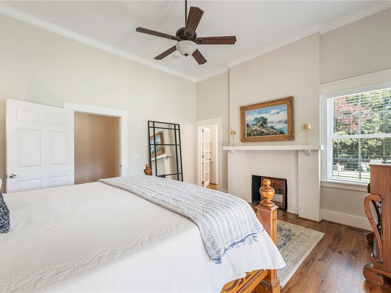
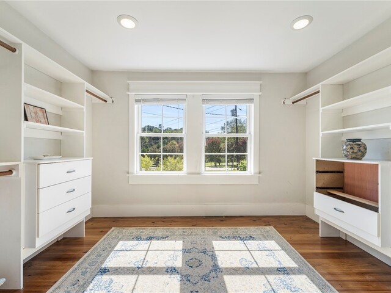



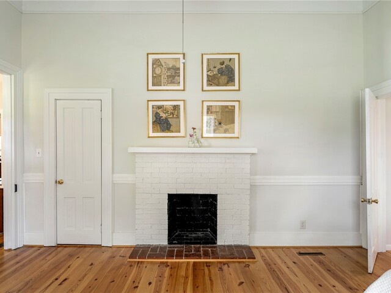


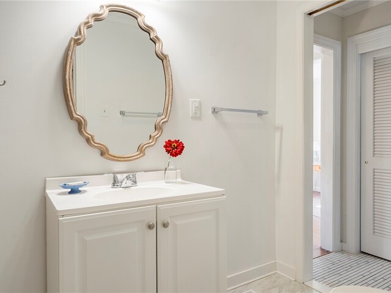

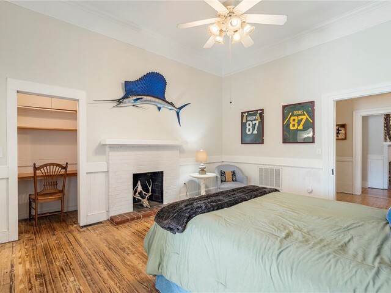
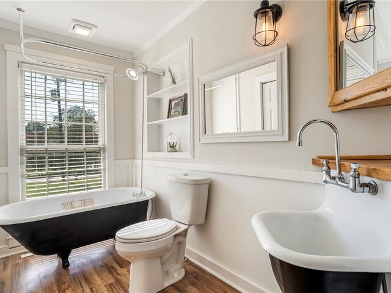
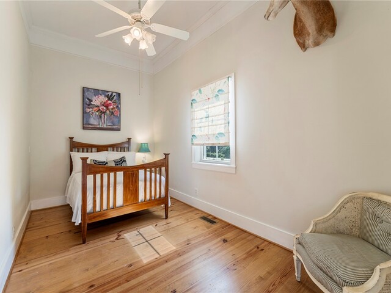

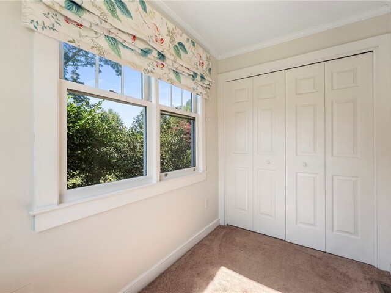
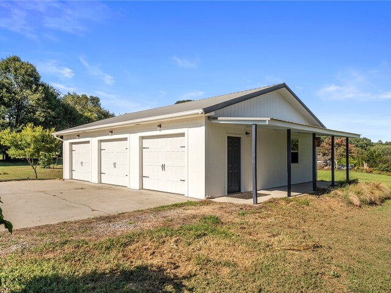
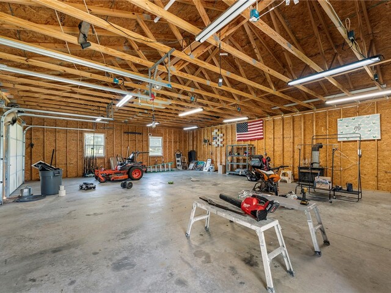
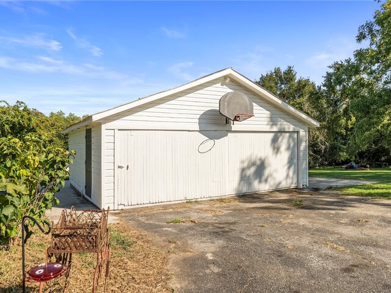

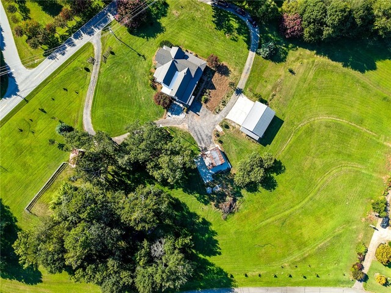
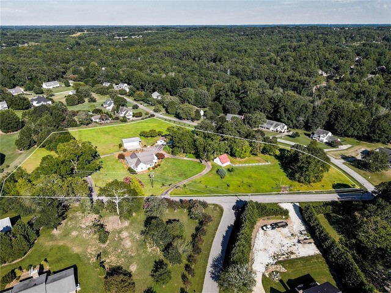
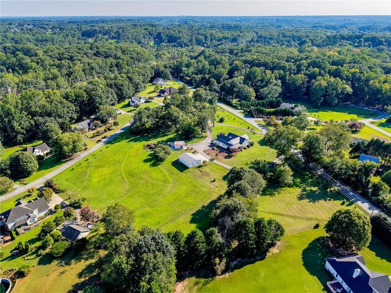


2202 Concord Road
Price$ 699,000
Bedrooms4
Full Baths3
Half Baths1
Sq Ft
Lot Size
MLS#20292028
Area108-Anderson County,SC
SubdivisionDeerfield Subd.
CountyAnderson
Approx Age
DescriptionStep back in time with this early 1900s home that is brimming with charm and character. Thoughtfully updated, the interior offers natural light throughout the home along with stunning12-foot ceilings, expansive windows, and spacious bedrooms—each with its own private bathroom. The home’s timeless appeal blends seamlessly with modern upgrades, offering both style and convenience.
Set on 6 picturesque acres, the property is surrounded by native plants and mature trees, creating a peaceful, natural setting. A sturdy barn provides endless possibilities—ready to be converted into a guesthouse, studio, or additional living space offering multigenerational living. Extra outbuildings provide ample storage, while the property’s well with filtration system and durable metal roof bring peace of mind.
Perfectly positioned on beautiful property yet close to shopping, dining, and schools, this home strikes the ideal balance between tranquility and convenience. Whether you’re drawn to the wide front porch, the generous gathering spaces inside, or the potential of the land itself, this property invites you to imagine a lifestyle that’s both grounded in history and designed for today.
Features
Status : Active
Appliances : Dryer, Dishwasher, ElectricOven, ElectricRange, ElectricWaterHeater, Freezer, Disposal, Microwave, Refrigerator, SmoothCooktop, Washer
Basement : None, CrawlSpace
Cooling : CentralAir, Electric
Exterior Features : PavedDriveway, Porch, Patio
Heating System : Baseboard, Central, Electric, Gas
Interior Features : Bookcases, BuiltInFeatures, CeilingFans, DressingArea, DualSinks, FrenchDoorsAtriumDoors, Fireplace, GardenTubRomanTub, HighCeilings, JackAndJillBath, BathInPrimaryBedroom, MainLevelPrimary, SmoothCeilings, CableTv, WalkInClosets, WindowTreatments, Workshop
Lot Description : CornerLot, HardwoodTrees, OutsideCityLimits, Pasture, Subdivision, Trees
Roof : Metal
Sewers : SepticTank
Utilities On Site : ElectricityAvailable, NaturalGasAvailable, PhoneAvailable, SepticAvailable, CableAvailable
Water : Well
Elementary School : North Pointe Elementary
Middle School : Mccants Middle
High School : Tl Hanna High
Listing courtesy of Rikki Ritter - Real Estate by Ria 864-940-7824
The data relating to real estate for sale on this Web site comes in part from the Broker Reciprocity Program of the Western Upstate Association of REALTORS®
, Inc. and the Western Upstate Multiple Listing Service, Inc.


 Licensed REALTORS in South Carolina.
Licensed REALTORS in South Carolina. 