Property Details
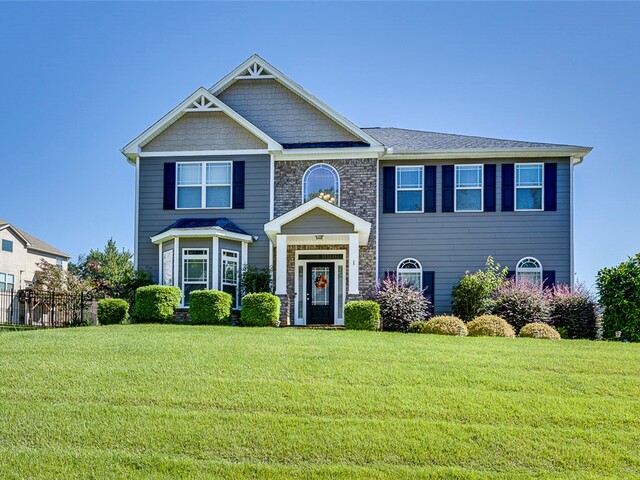
Real Estate by Ria
211 E. Benson Street
Anderson , SC 29624
864-940-7824
211 E. Benson Street
Anderson , SC 29624
864-940-7824


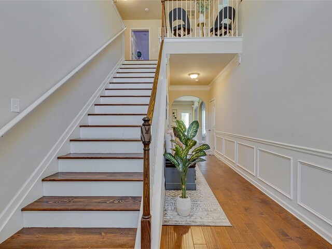


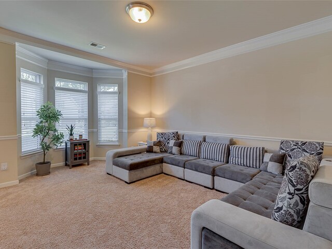
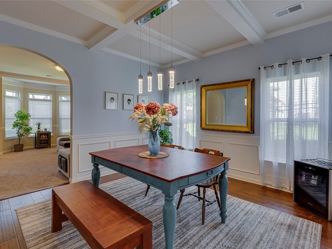
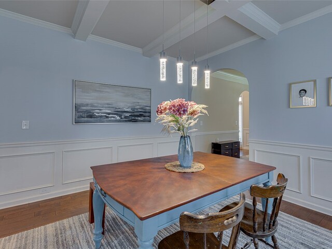
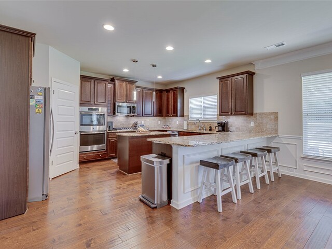
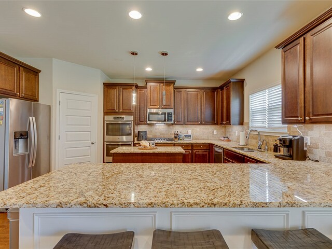
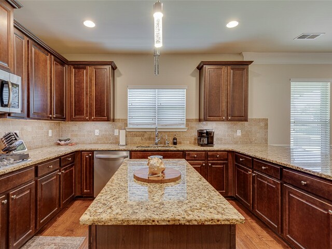
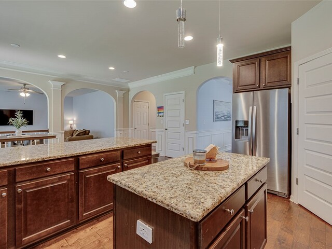
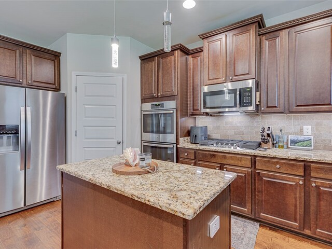
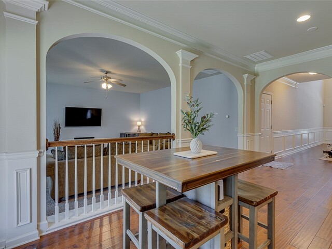
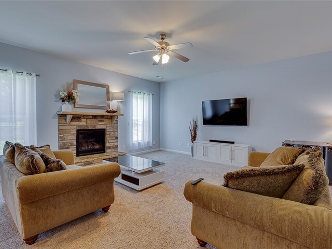
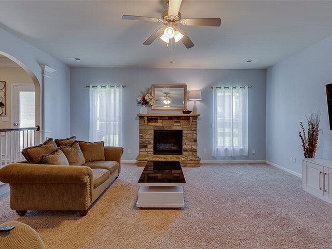
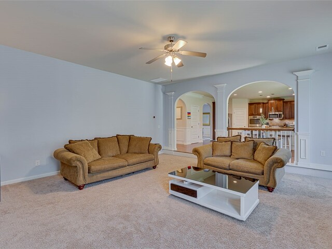
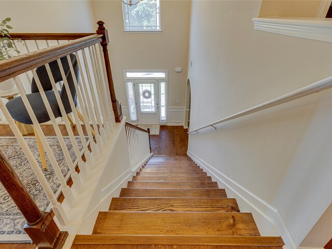
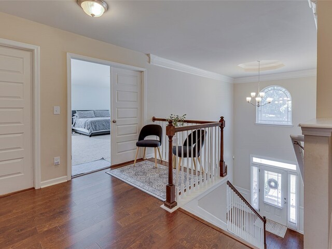
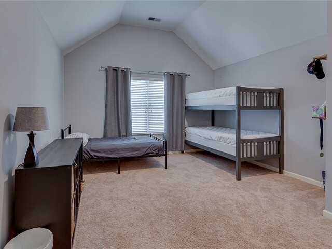
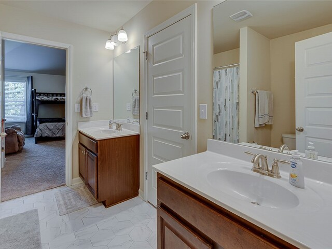
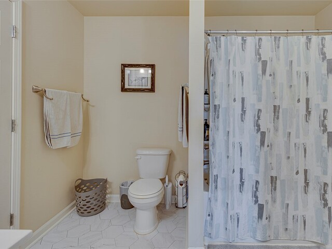
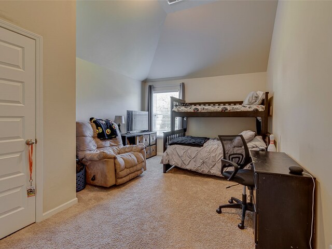

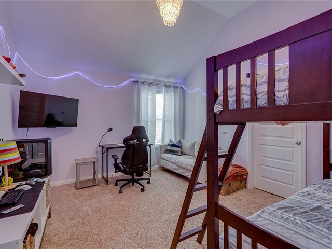
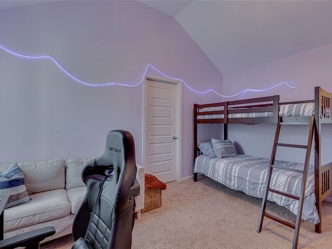
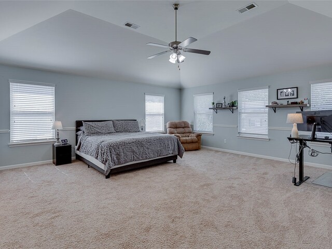
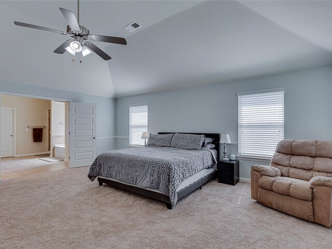

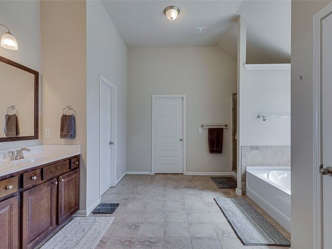
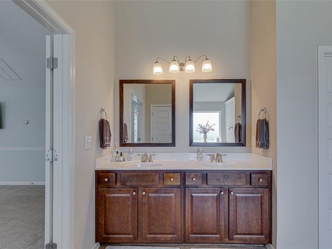
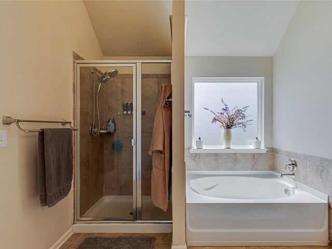
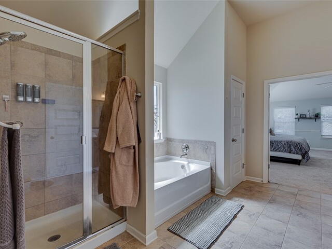
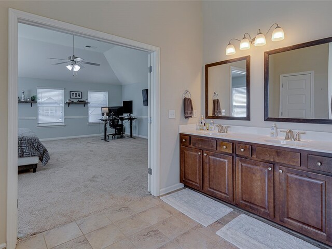
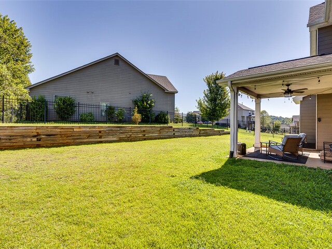
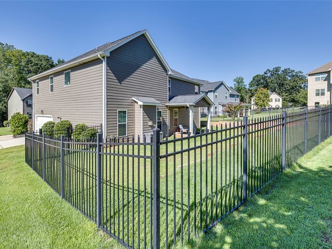
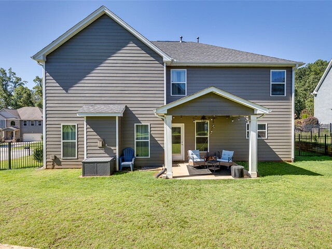
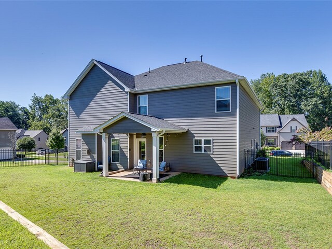
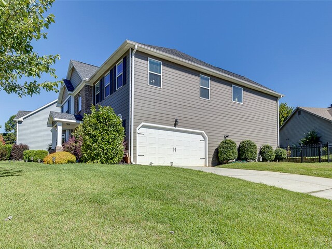
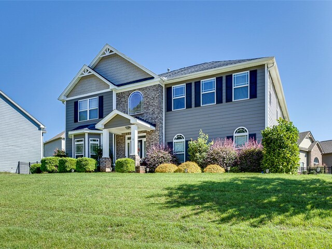
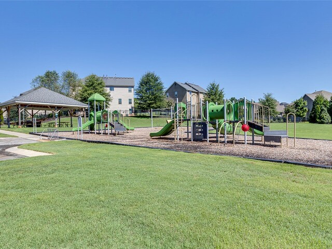

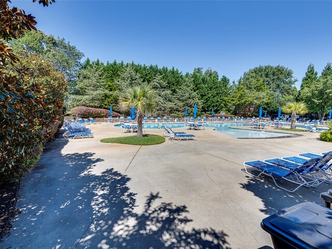
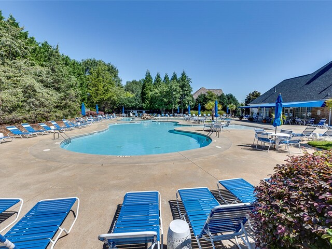
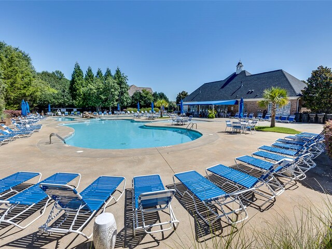
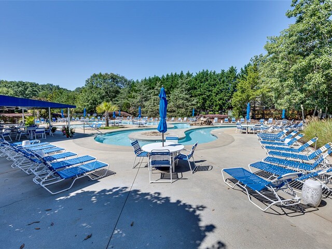
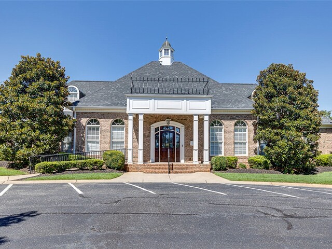
1 Tolkien Drive
Price$ 475,000
Bedrooms4
Full Baths2
Half Baths1
Sq Ft
Lot Size
MLS#20291674
Area109-Anderson County,SC
SubdivisionRivendell
CountyAnderson
Approx Age
DescriptionThis beautiful home greets you with a grand two-story foyer, setting the tone for the spacious design throughout. Inside, you’ll find a large kitchen with abundant counter space and storage, perfect for home chefs and entertainers alike. A formal dining room and formal living room provide the perfect setting for gatherings, while the large den with cozy gas logs offers a more relaxed atmosphere for everyday living.
The oversized master suite is a true retreat, featuring an extraordinarily large walk-in closet and a private en suite bathroom designed for both luxury and convenience. Upstairs and throughout the home, space and storage abound, making it as functional as it is inviting.
Step outside to enjoy your fenced backyard complete with a covered patio, ideal for grilling, entertaining, or simply relaxing outdoors.
As part of the highly desirable Rivendell Subdivision, residents also enjoy access to premium amenities including a sparkling pool and a clubhouse — perfect for summer days and community gatherings.
If you’re seeking a home with room to live, entertain, and enjoy resort-style amenities, this one checks every box.
Features
Status : Active
Appliances : BuiltInOven, DoubleOven, Dishwasher, ElectricWaterHeater, GasCooktop, Disposal, GasRange, Microwave, Refrigerator, TanklessWaterHeater
Basement : None
Cooling : CentralAir, ForcedAir
Exterior Features : SprinklerIrrigation, Porch
Heating System : NaturalGas
Interior Features : Bathtub, CeilingFans, DressingArea, DualSinks, EntranceFoyer, Fireplace, GraniteCounters, HighCeilings, BathInPrimaryBedroom, PullDownAtticStairs, SittingAreaInPrimary, SmoothCeilings, SeparateShower, CableTv, UpperLevelPrimary
Lot Description : OutsideCityLimits, Subdivision
Roof : Architectural, Shingle
Sewers : PublicSewer
Utilities On Site : ElectricityAvailable, NaturalGasAvailable, WaterAvailable, CableAvailable
Water : Private
Elementary School : Midway Elem
Middle School : Glenview Middle
High School : Tl Hanna High
Listing courtesy of Matt Hydrick - Real Estate by Ria (864) 940-7824
The data relating to real estate for sale on this Web site comes in part from the Broker Reciprocity Program of the Western Upstate Association of REALTORS®
, Inc. and the Western Upstate Multiple Listing Service, Inc.


 Licensed REALTORS in South Carolina.
Licensed REALTORS in South Carolina. 