Property Details
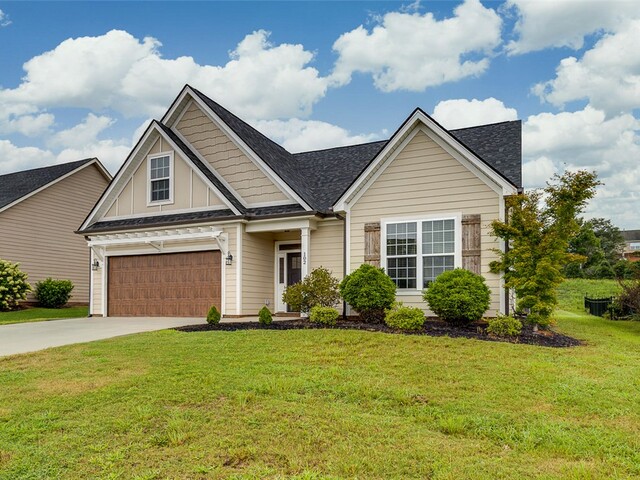
Real Estate by Ria
211 E. Benson Street
Anderson , SC 29624
864-940-7824
211 E. Benson Street
Anderson , SC 29624
864-940-7824

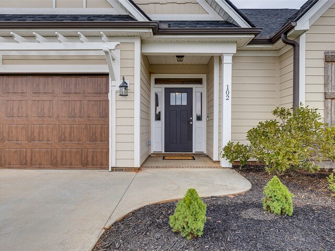
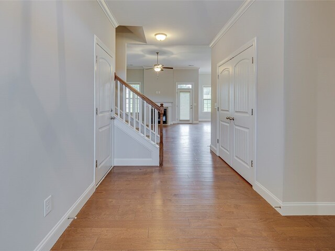
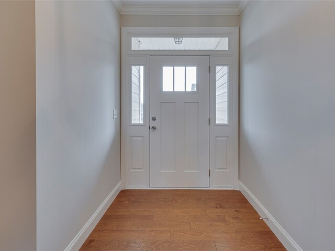
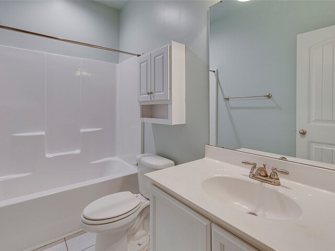
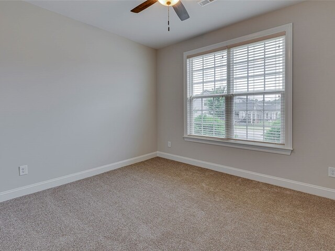
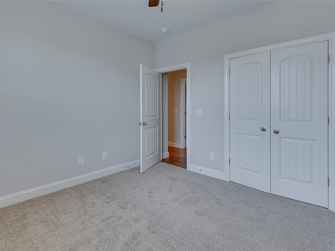
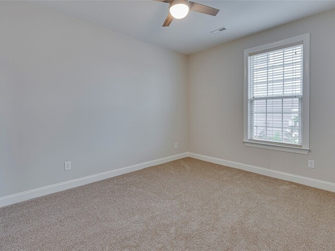
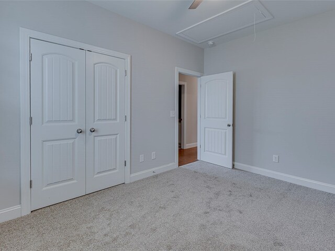
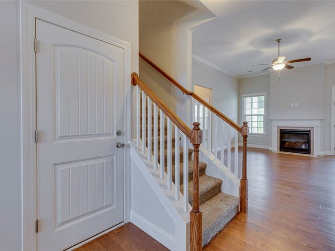
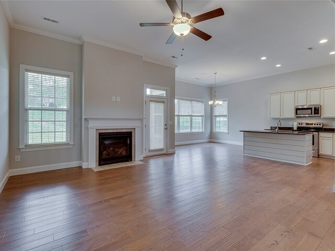
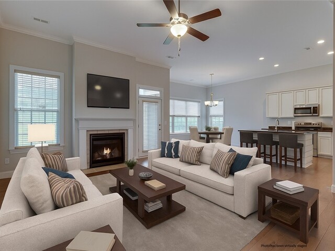
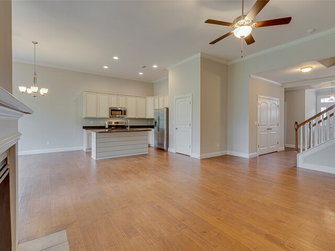
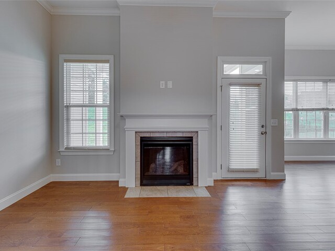
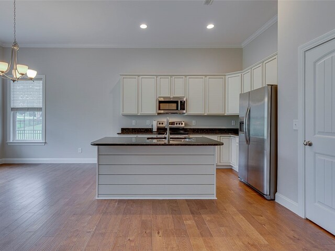
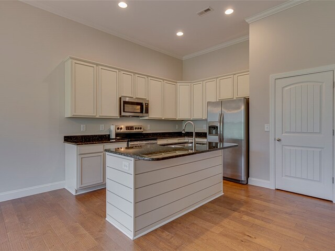
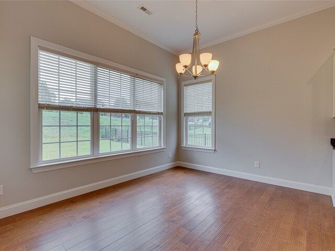
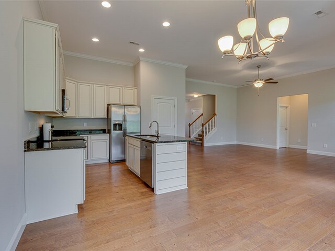
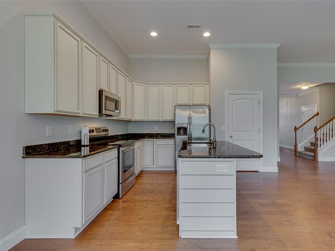
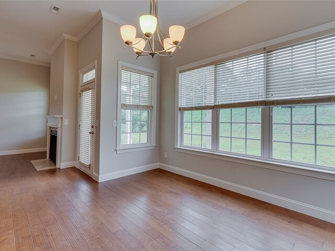
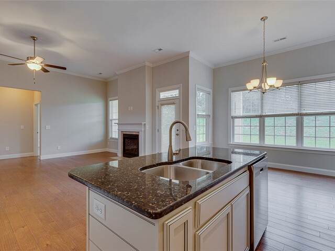
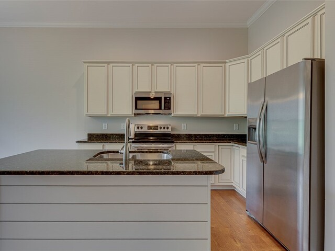
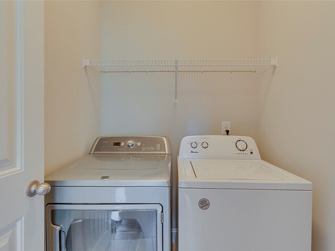
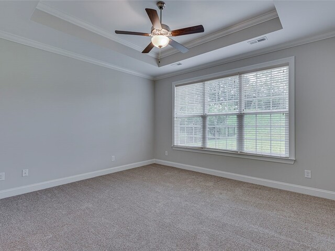
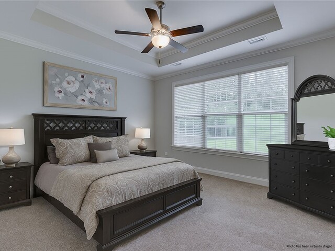
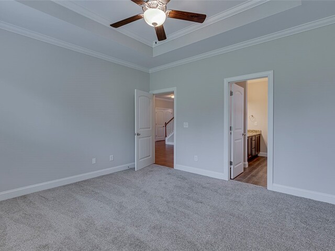
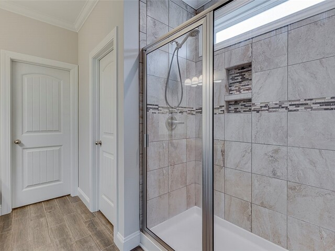
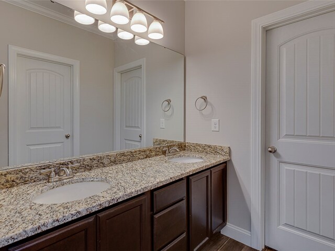
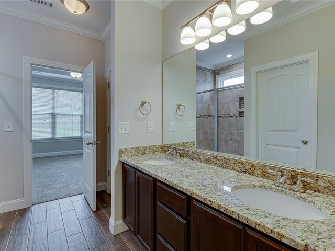
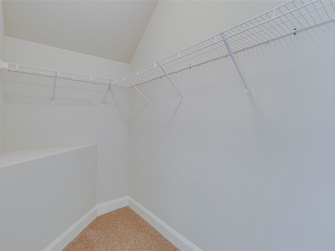
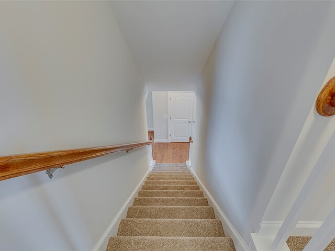
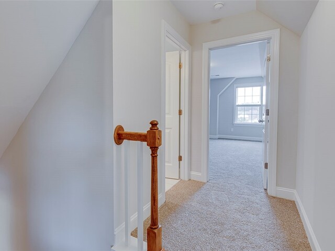
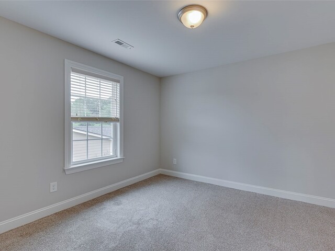
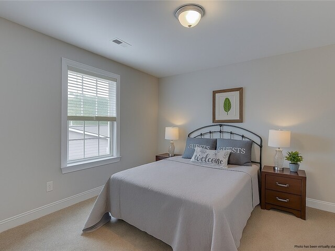
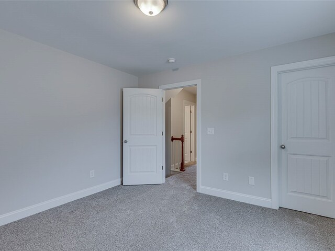
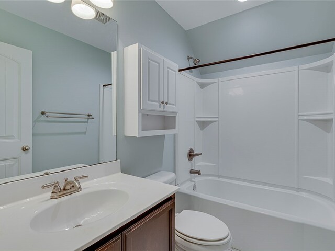
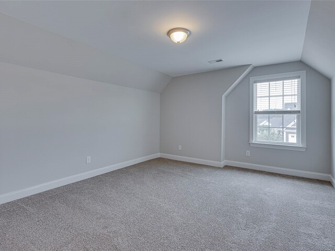
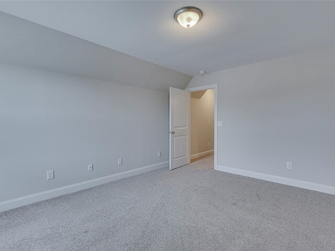
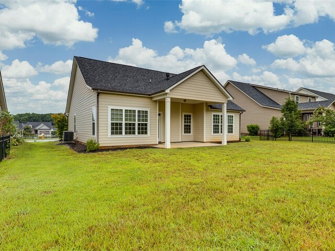
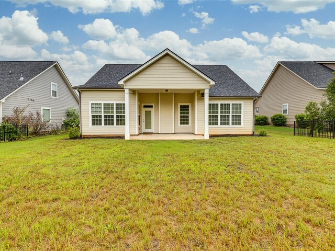
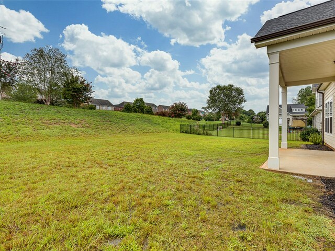
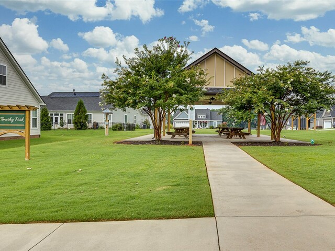
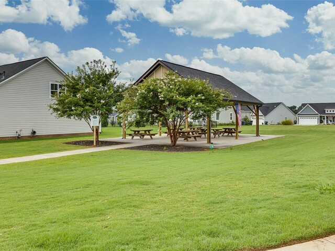
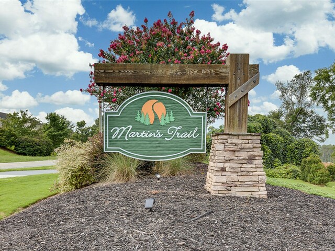
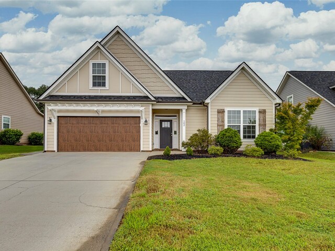
102 Ripplestone Way
Price$ 365,000
Bedrooms4
Full Baths3
Half Baths
Sq Ft
Lot Size
MLS#20291669
Area109-Anderson County,SC
SubdivisionMartin's Trail
CountyAnderson
Approx Age
DescriptionThis beautifully updated 4-bedroom, 3-bath home offers the perfect blend of comfort and versatility. With a 5th room that can serve as an office, study, media room, playroom, or even an additional bedroom, you’ll have space to fit your lifestyle needs.
Step inside to find hardwood floors flowing through the main living spaces, tile in the bathrooms, and a freshly painted interior that feels brand new. The carpet in the bedrooms on the main level and the entire upstairs features brand new carpet that has never been lived on. The primary suite boasts a walk-in closet and custom walk-in shower.
The open concept kitchen is ready for daily meals or entertaining, with a new microwave and dishwasher already in place. Outdoors, you’ll enjoy an irrigation system to keep the yard lush, and the neighborhood offers sidewalks perfect for evening strolls or morning jogs.
This move-in ready home combines charm, function, and modern updates—just waiting for its new owners!
Features
Status : Active
Appliances : Dryer, Dishwasher, ElectricOven, ElectricRange, Disposal, GasWaterHeater, Microwave, Refrigerator, SmoothCooktop, Washer
Basement : None
Cooling : CentralAir, Electric
Exterior Features : SprinklerIrrigation, Patio
Heating System : Central, Electric
Interior Features : TrayCeilings, CeilingFans, DualSinks, Fireplace, GraniteCounters, HighCeilings, BathInPrimaryBedroom, MainLevelPrimary, PullDownAtticStairs, SmoothCeilings, ShowerOnly, VaultedCeilings, WalkInClosets, WalkInShower
Lake Features : None
Lot Description : CityLot, Level, Subdivision
Roof : Architectural, Shingle
Sewers : PublicSewer
Utilities On Site : ElectricityAvailable, NaturalGasAvailable, SewerAvailable, WaterAvailable
Water : Public
Elementary School : Midway Elem
Middle School : Glenview Middle
High School : Tl Hanna High
Listing courtesy of Matt Hydrick - Real Estate by Ria 864-940-7824
The data relating to real estate for sale on this Web site comes in part from the Broker Reciprocity Program of the Western Upstate Association of REALTORS®
, Inc. and the Western Upstate Multiple Listing Service, Inc.


 Licensed REALTORS in South Carolina.
Licensed REALTORS in South Carolina. 