Property Details
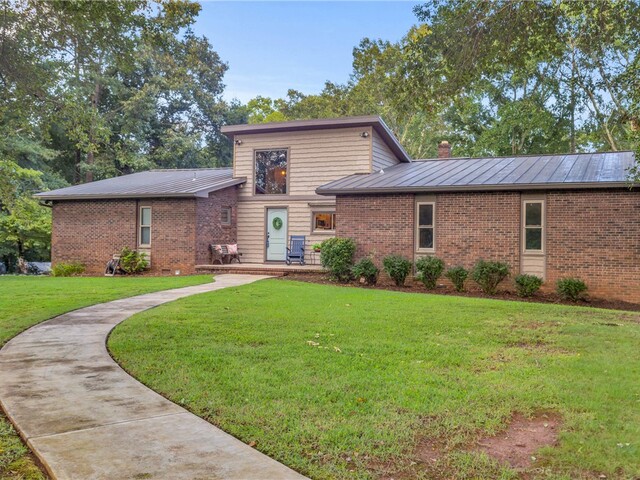
Real Estate by Ria
211 E. Benson Street
Anderson , SC 29624
864-940-7824
211 E. Benson Street
Anderson , SC 29624
864-940-7824

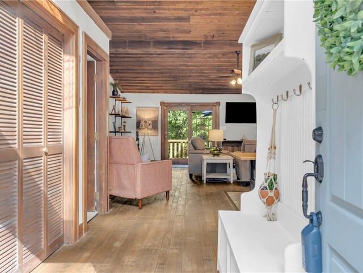
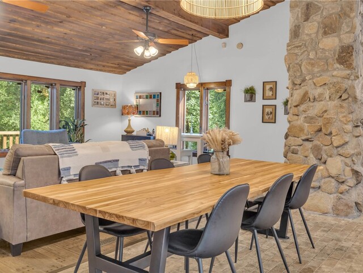
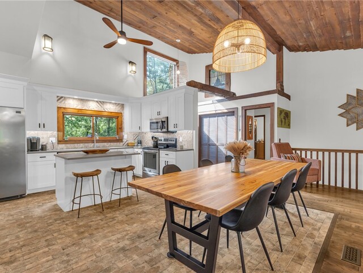
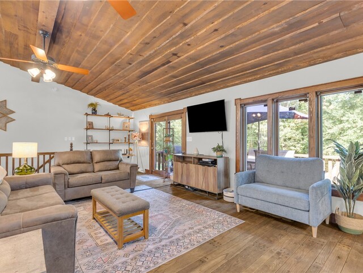
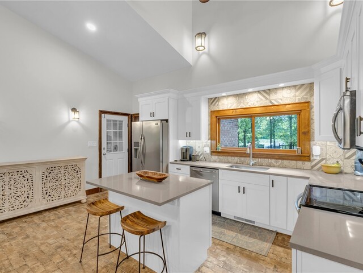
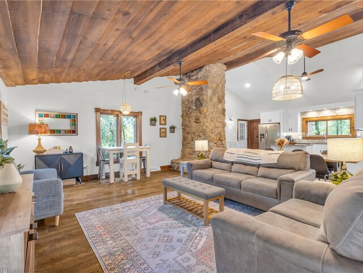
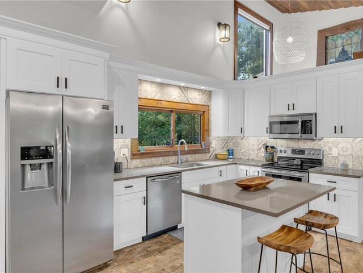
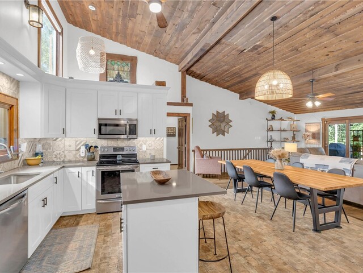
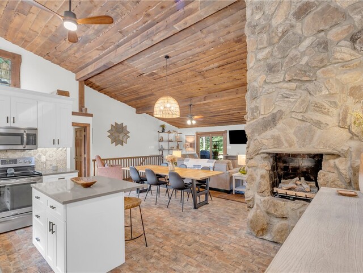
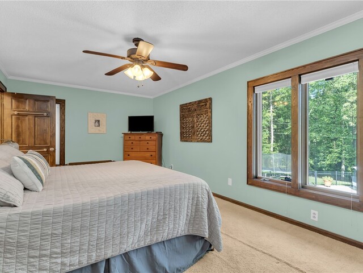
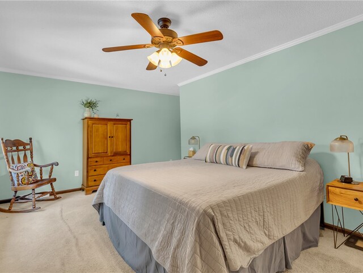
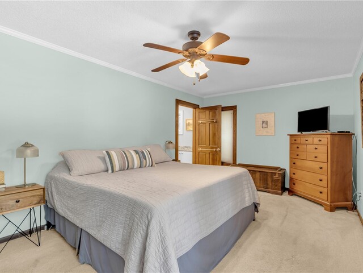
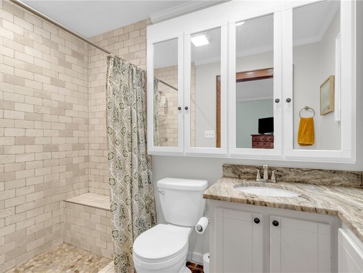
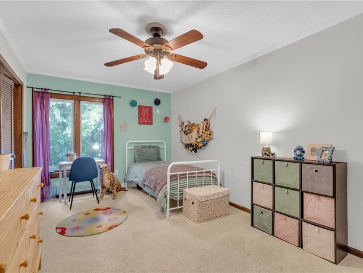
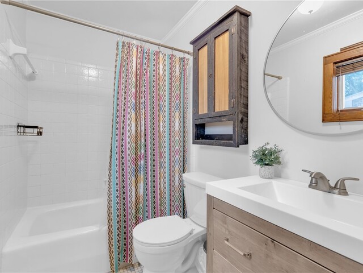
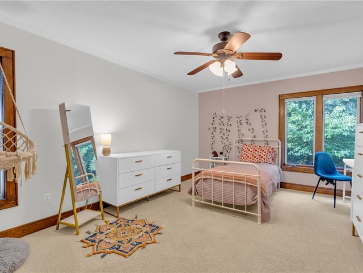
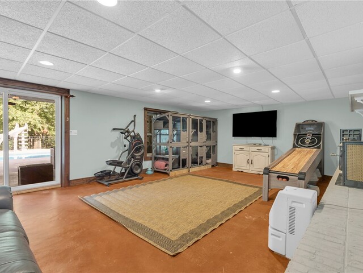
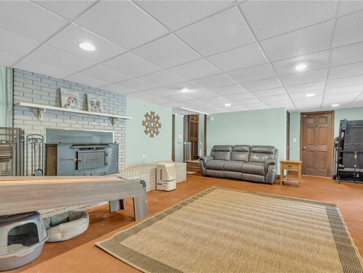
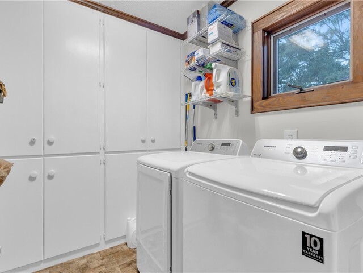
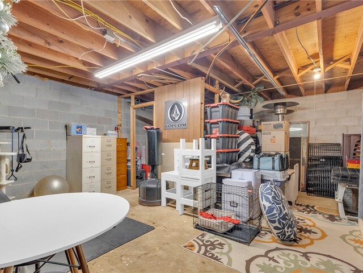
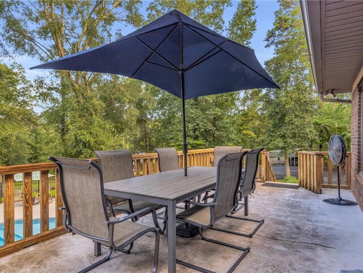
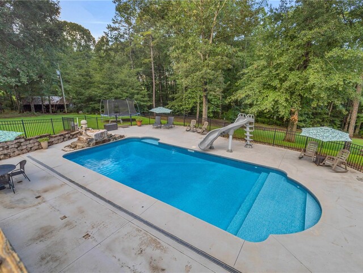
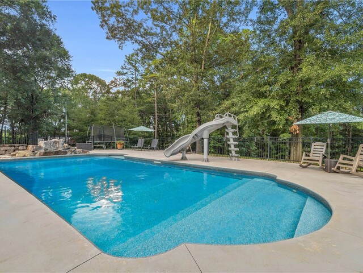
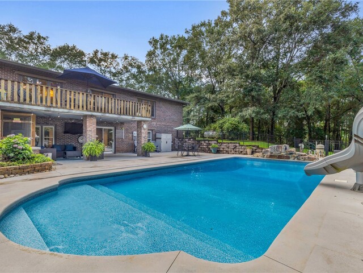
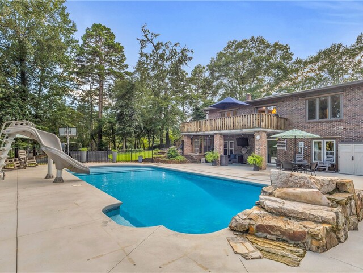
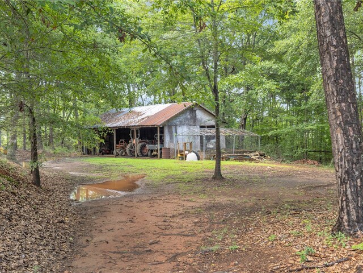
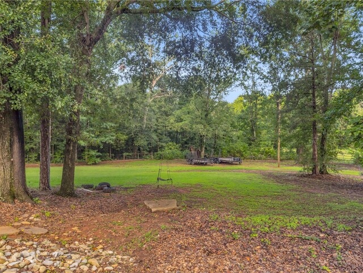
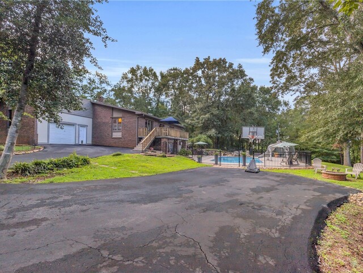
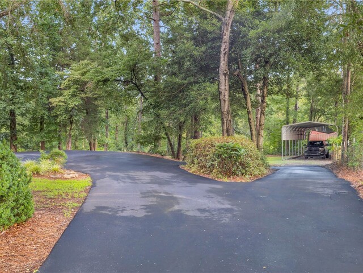
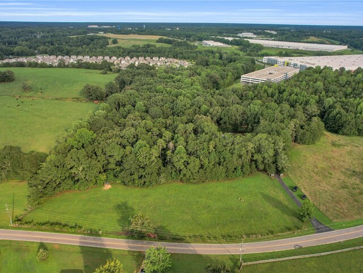
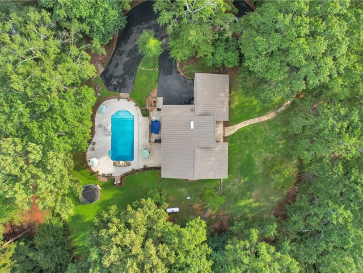
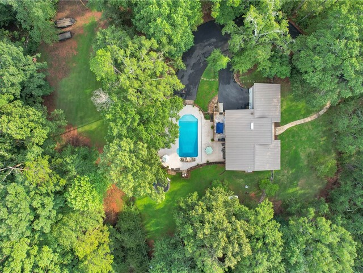
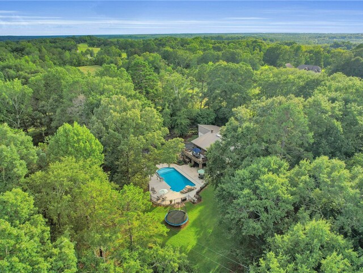
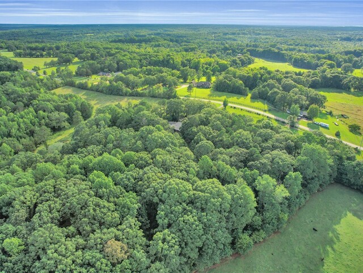
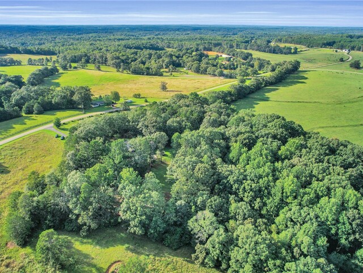
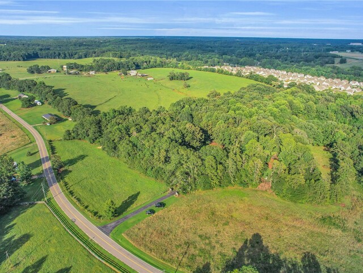
1053 Shackleburg Road
Price$ 549,900
Bedrooms3
Full Baths2
Half Baths
Sq Ft
Lot Size
MLS#20291437
Area108-Anderson County,SC
Subdivision
CountyAnderson
Approx Age
DescriptionTucked away on nearly 7 private acres, this rustic retreat is the perfect blend of comfort, charm, and countryside living.
Step inside to an inviting open-concept layout where the living, dining, and kitchen areas flow seamlessly; perfect for entertaining or cozy nights by the fire. Rustic finishes throughout add warmth and character, while large windows bring in natural light and peaceful views.
The spacious bedrooms offer comfort and flexibility, but the crown jewel is the master suite, complete with a stunning view that feels like a personal escape every morning. Outside, a beautiful deck invites you to dine al fresco, unwind with a coffee, or host a summer cookout while overlooking your serene surroundings.
Need space? You’ve got it, the walk-out finished basement provides additional living or entertainment space, plus walk-in storage for all your needs. That’s just the beginning, enjoy summer days by the pool, store your RV under the oversized shed, and explore the possibilities in the on-site barn that is perfect for hobbies, homesteading, or horses.
Whether you're seeking peaceful privacy, space to roam, or a home base with character and charm, this one checks all the boxes.
Features
Status : Pending
Appliances : Dryer, Dishwasher, ElectricOven, ElectricRange, GasWaterHeater, Microwave, Refrigerator, SmoothCooktop, TanklessWaterHeater, Washer
Basement : Daylight, PartiallyFinished, WalkOutAccess, CrawlSpace
Cooling : CentralAir, Electric, ForcedAir, HeatPump
Exterior Features : Deck, Fence, PavedDriveway, Pool, Porch, Patio
Fencing : YardFenced
Heating System : Central, Electric, ForcedAir, HeatPump, Propane
Interior Features : CeilingFans, CathedralCeilings, Fireplace, HighCeilings, JackAndJillBath, BathInPrimaryBedroom, MainLevelPrimary, PullDownAtticStairs, ShowerOnly, CableTv, WalkInClosets, WalkInShower, WindowTreatments
Lot Description : Level, NotInSubdivision, OutsideCityLimits, Pasture, Trees, Wooded
Roof : Metal
Sewers : SepticTank
Utilities On Site : ElectricityAvailable, Propane, PhoneAvailable, SepticAvailable, CableAvailable, UndergroundUtilities
Water : Private
Elementary School : Spearman Elem
Middle School : Wren Middle
High School : Wren High
Listing courtesy of Matt Hydrick - Real Estate by Ria (864) 940-7824
The data relating to real estate for sale on this Web site comes in part from the Broker Reciprocity Program of the Western Upstate Association of REALTORS®
, Inc. and the Western Upstate Multiple Listing Service, Inc.


 Licensed REALTORS in South Carolina.
Licensed REALTORS in South Carolina. 