Property Details
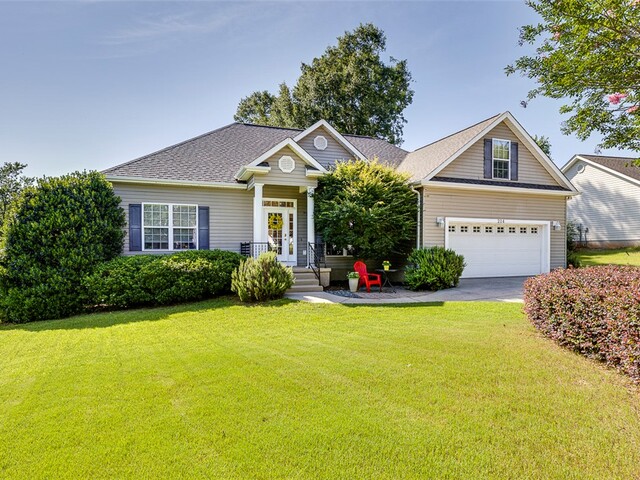
Real Estate by Ria
211 E. Benson Street
Anderson , SC 29624
864-940-7824
211 E. Benson Street
Anderson , SC 29624
864-940-7824

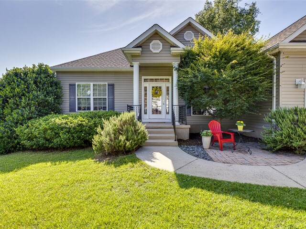
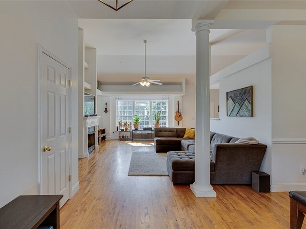
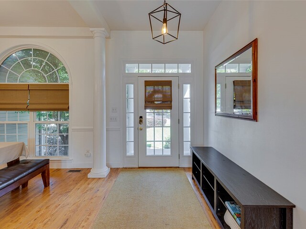
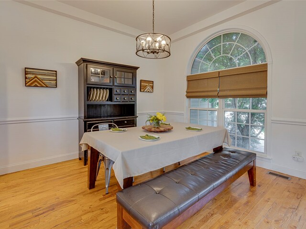
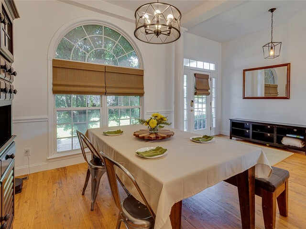
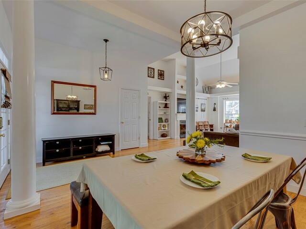
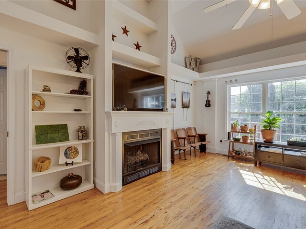
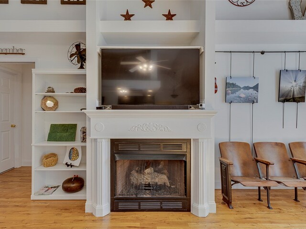
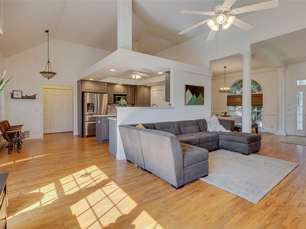
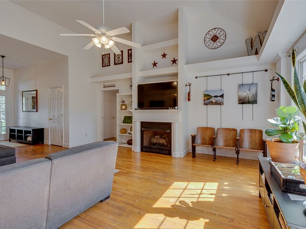
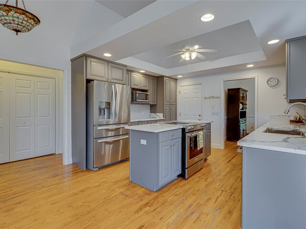
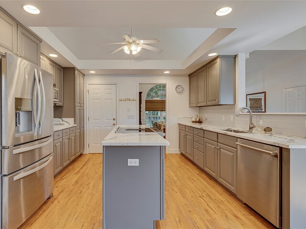
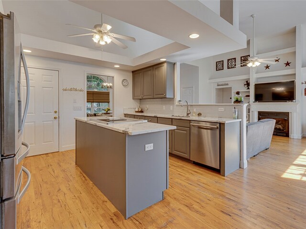
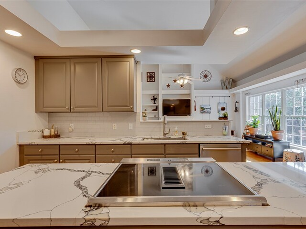
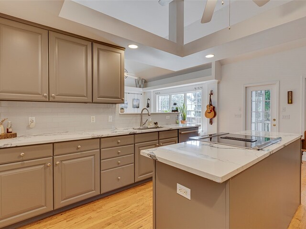
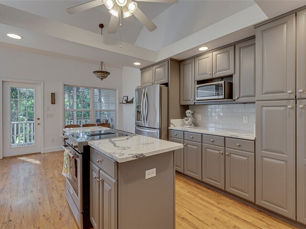
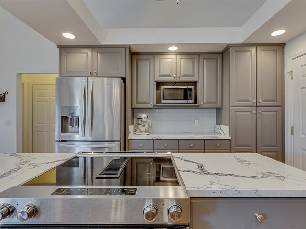
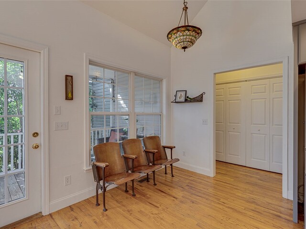
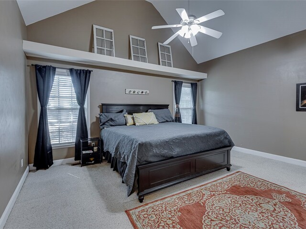
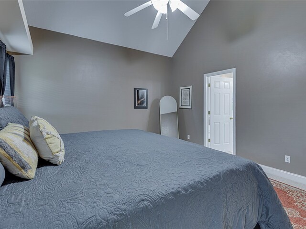
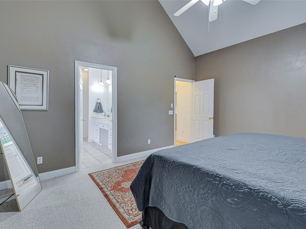
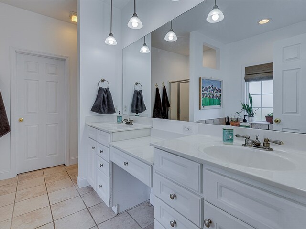
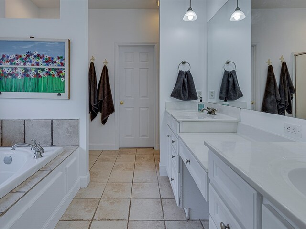
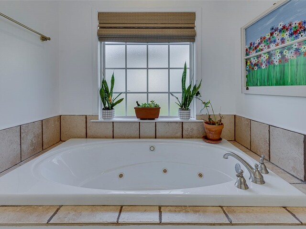
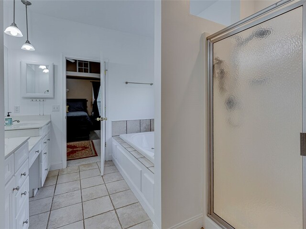
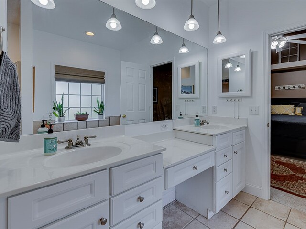
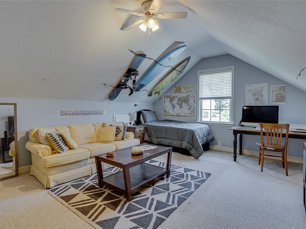
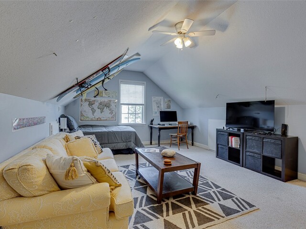
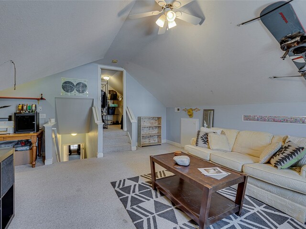
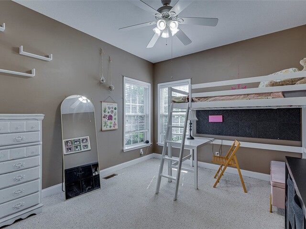
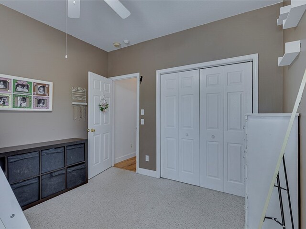
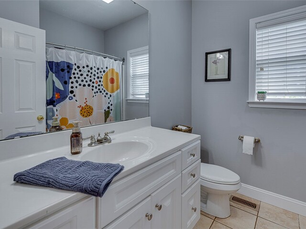
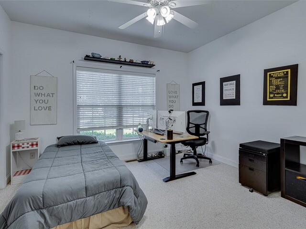
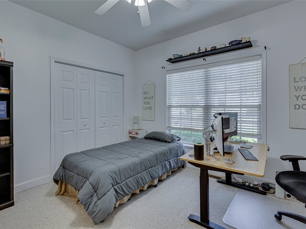
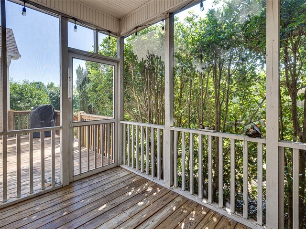
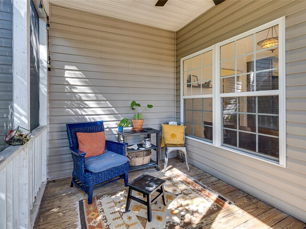
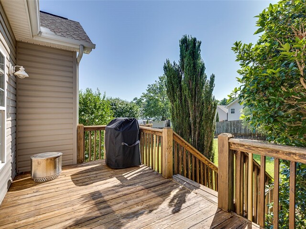
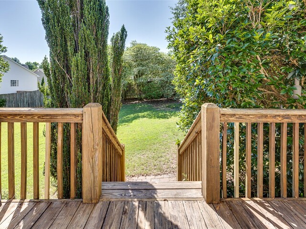
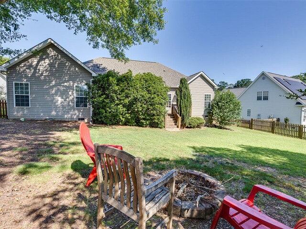
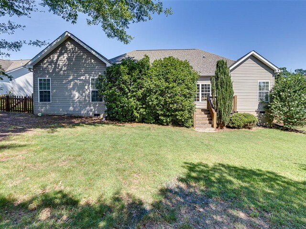
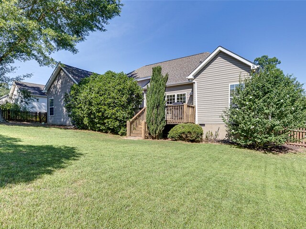
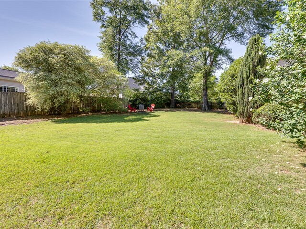
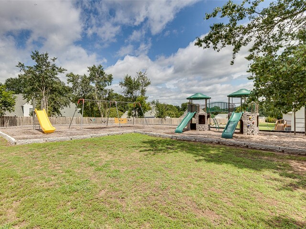
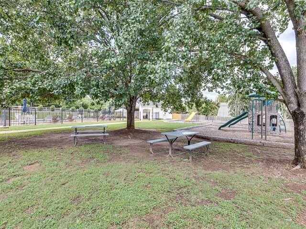
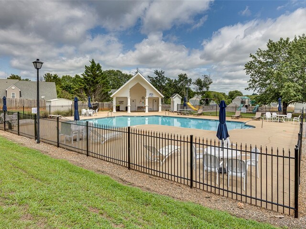
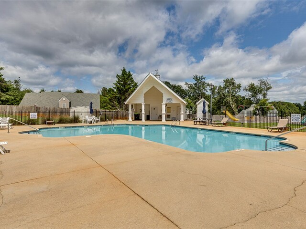
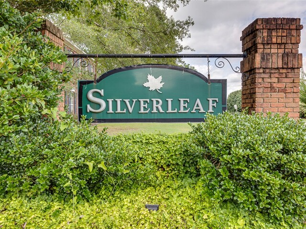
214 Savannah Drive
Price$ 339,900
Bedrooms3
Full Baths2
Half Baths
Sq Ft
Lot Size
MLS#20291264
Area109-Anderson County,SC
SubdivisionSilverleaf
CountyAnderson
Approx Age
DescriptionFrom the moment you step into the welcoming foyer, you’ll feel the charm and warmth of this beautiful home. The dining room greets you with a stunning rounded window and abundant natural light setting the tone for gatherings and special moments.
The living room boasts unique decorative shelving and a cozy gas fireplace, perfect for showcasing treasures or curling up on cool evenings. The spacious kitchen shines with updated quartz countertops, offering both style and function for everyday living and entertaining.
Retreat to the fantastic master suite, featuring custom decorative shelves and a private en suite bath. Guest bedrooms impress with spacious layouts and high ceilings, while the upstairs bonus room offers endless possibilities — an extra bedroom, media space, or private home office — complete with a large closet.
Step outside to enjoy the screened porch, open deck, and fenced backyard, creating the perfect blend of relaxation and outdoor fun.
This home combines style, comfort, and unique touches in every space — a must-see for buyers looking for something truly special!
Features
Status : Active
Appliances : Cooktop, DownDraft, Dishwasher, ElectricOven, ElectricRange, ElectricWaterHeater, Disposal, Refrigerator, SmoothCooktop
Basement : None, CrawlSpace
Cooling : HeatPump
Exterior Features : Deck, Fence
Fencing : YardFenced
Heating System : HeatPump
Interior Features : CeilingFans, CathedralCeilings, DualSinks, Fireplace, HighCeilings, JettedTub, BathInPrimaryBedroom, MainLevelPrimary, SmoothCeilings, SolidSurfaceCounters, SeparateShower, WalkInClosets, WalkInShower, WindowTreatments
Lake Features : None
Lot Description : Level, OutsideCityLimits, Subdivision
Roof : Architectural, Shingle
Sewers : PrivateSewer
Utilities On Site : CableAvailable, ElectricityAvailable, NaturalGasAvailable, UndergroundUtilities
Water : Private
Elementary School : Midway Elem
Middle School : Glenview Middle
High School : Tl Hanna High
Listing courtesy of Matt Hydrick - Real Estate by Ria (864) 940-7824
The data relating to real estate for sale on this Web site comes in part from the Broker Reciprocity Program of the Western Upstate Association of REALTORS®
, Inc. and the Western Upstate Multiple Listing Service, Inc.


 Licensed REALTORS in South Carolina.
Licensed REALTORS in South Carolina. 