Property Details
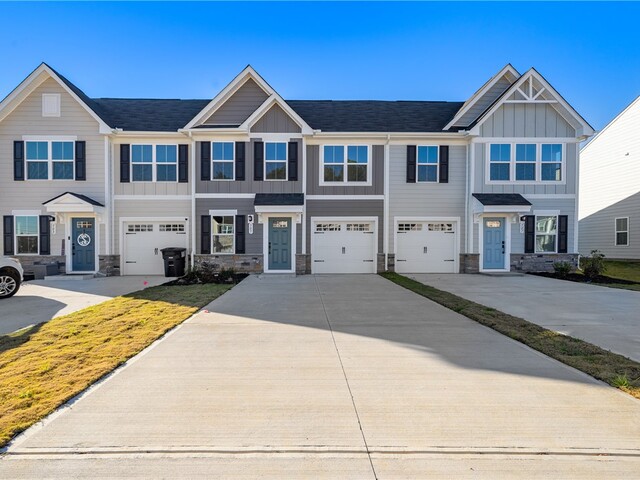
Real Estate by Ria
211 E. Benson Street
Anderson , SC 29624
864-940-7824
211 E. Benson Street
Anderson , SC 29624
864-940-7824

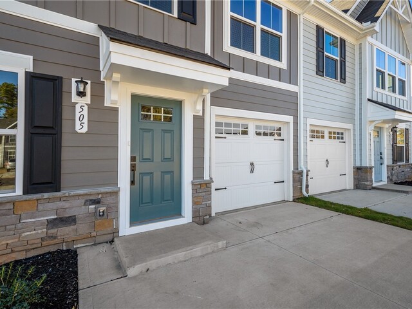
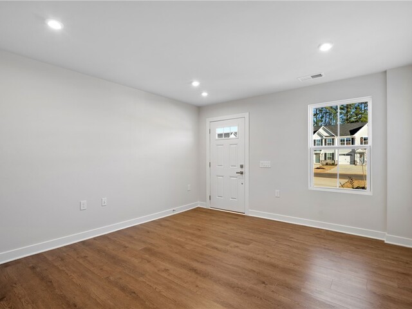
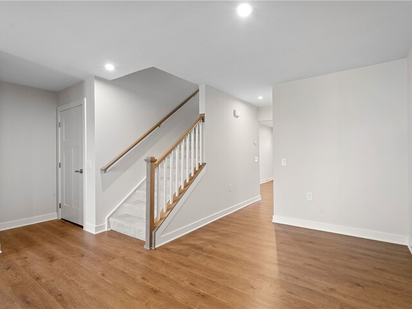
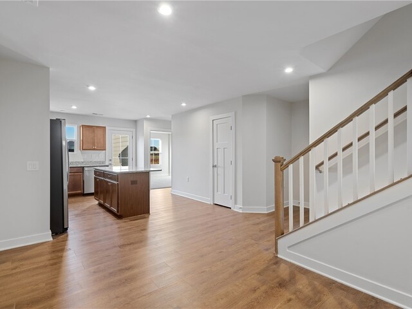
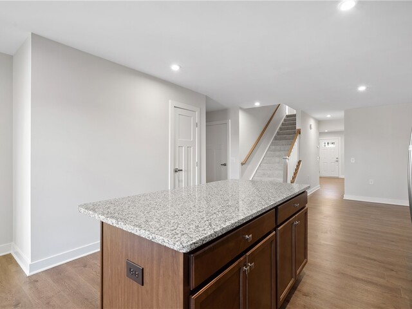
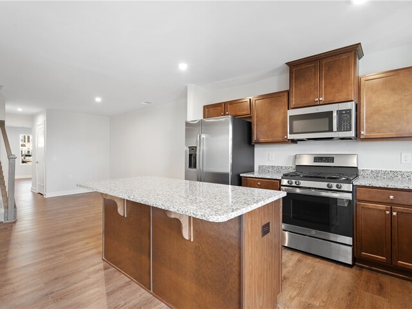
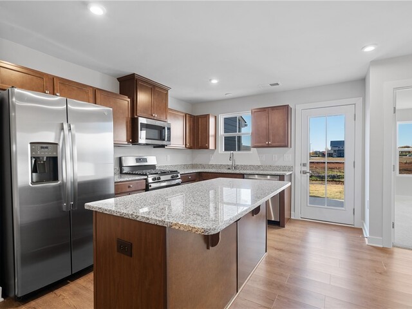
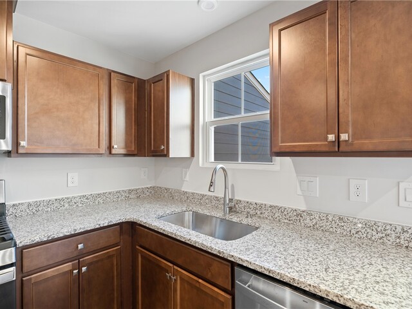
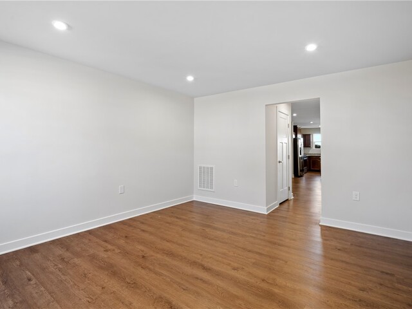
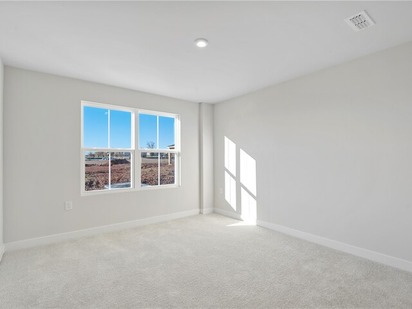
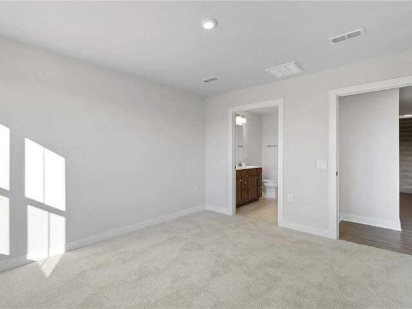
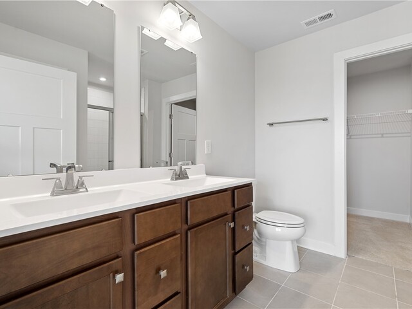
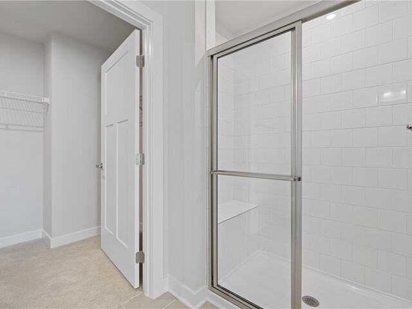
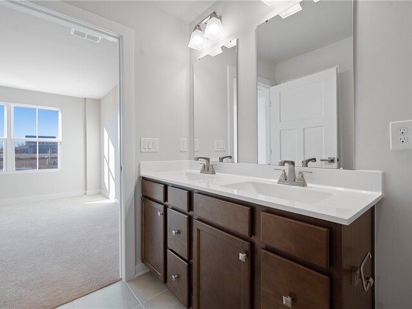
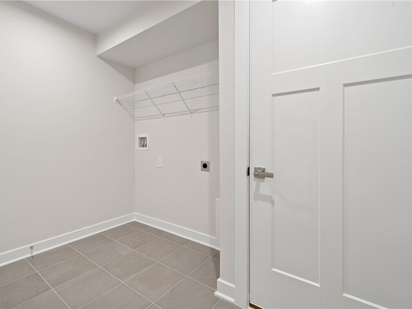
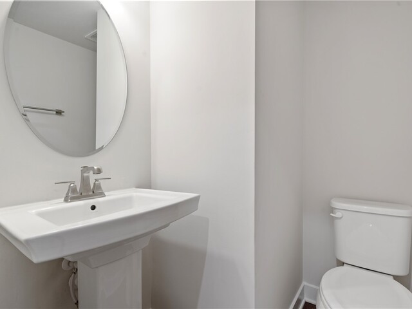
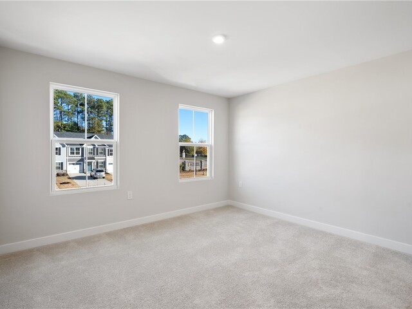
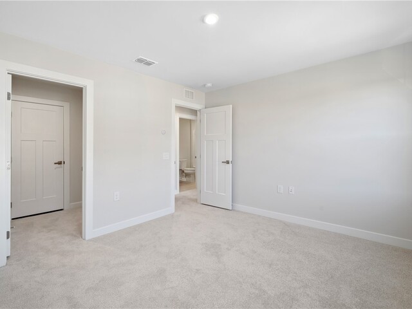
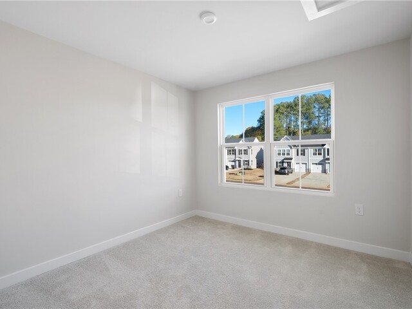
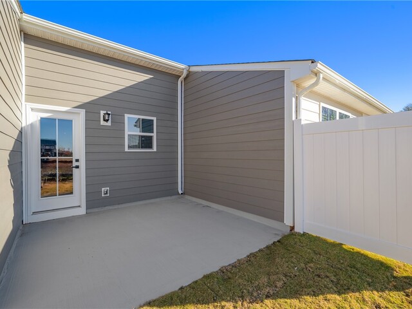
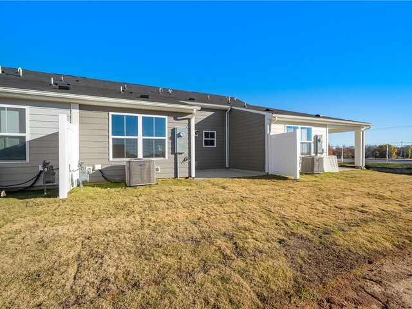
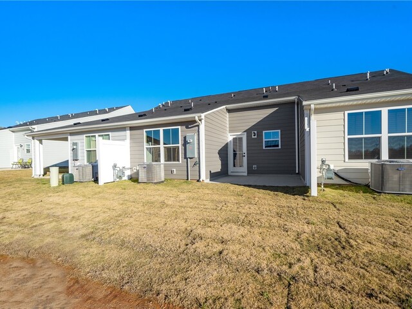
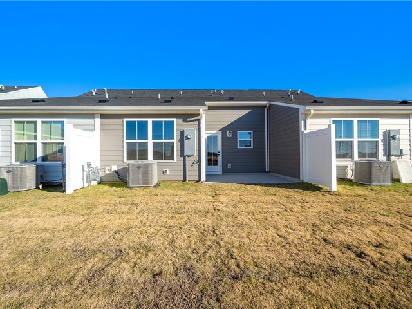
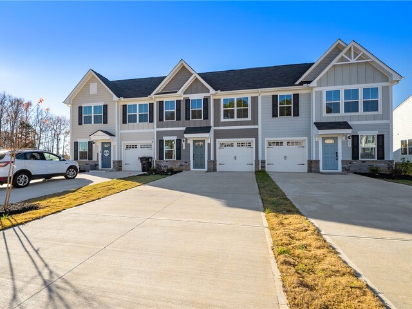
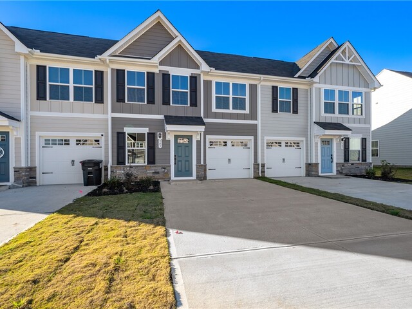
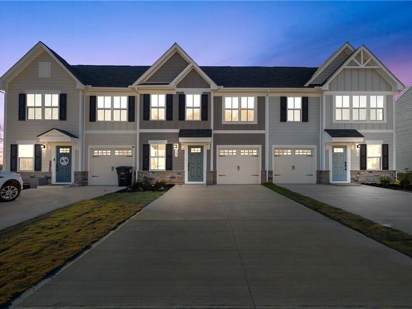
505 Roan Creek Trail
Price$ 239,999
Bedrooms3
Full Baths2
Half Baths1
Sq Ft
Lot Size
MLS#20285869
Area108-Anderson County,SC
SubdivisionHannah Crossing
CountyAnderson
Approx Age
DescriptionExperience comfortable and convenient living in this amazing townhouse located in the desirable Hannah Crossing community.
This beautiful Craftsman-style home, built by Ryan Homes in 2022, features 3 bedrooms, 2.5 baths, and an attached 1-car garage, providing
approximately 1400-1599 sq ft of thoughtfully designed living space. The open concept Nassau floorplan welcomes you with a spacious
entryway leading to a generously sized great room that seamlessly connects to the dining room and kitchen. Enjoy modern conveniences such
as granite countertops, ceramic tile flooring, smooth ceilings and upgraded appliances, including a built-in microwave, refrigerator, dishwasher,
disposal, and a gas range. The main-level primary suite features a double sink vanity, shower-only bathroom, and a spacious walk-in closet. A
first floor walk-in laundry room adds to the home's convenience and functionality. Upstairs, you will find two additional large bedrooms, a full
bathroom, and ample storage space.
Features
Status : Active
Appliances : Dishwasher, Disposal, Microwave, Refrigerator
Basement : None
Cooling : CentralAir, Electric, ForcedAir
Exterior Features : Patio
Heating System : Electric
Interior Features : DualSinks, GraniteCounters, BathInPrimaryBedroom, MainLevelPrimary, SmoothCeilings, ShowerOnly, WalkInClosets, WalkInShower
Lake Features : None
Lot Description : Level, OutsideCityLimits, Subdivision
Roof : Composition, Shingle
Sewers : PublicSewer
Utilities On Site : CableAvailable, ElectricityAvailable, SewerAvailable, UndergroundUtilities, WaterAvailable
Water : Public
Elementary School : North Pointe Elementary
Middle School : Mccants Middle
High School : Tl Hanna High
Listing courtesy of Gregory Wright - Coldwell Banker Caine/Williams 864-250-2850
The data relating to real estate for sale on this Web site comes in part from the Broker Reciprocity Program of the Western Upstate Association of REALTORS®
, Inc. and the Western Upstate Multiple Listing Service, Inc.


 Licensed REALTORS in South Carolina.
Licensed REALTORS in South Carolina. 