Property Details
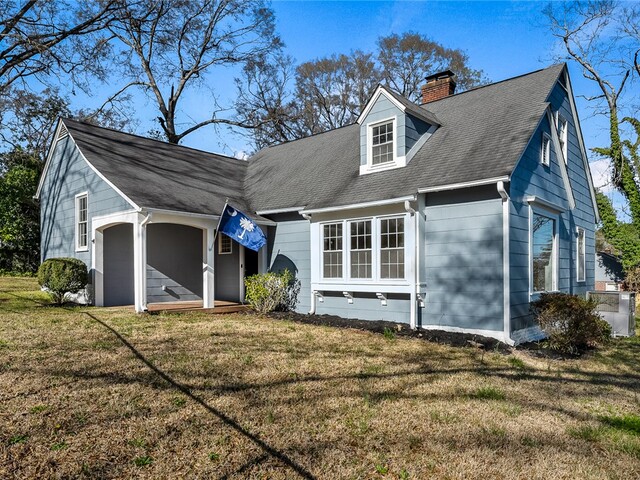
Real Estate by Ria
211 E. Benson Street
Anderson , SC 29624
864-940-7824
211 E. Benson Street
Anderson , SC 29624
864-940-7824

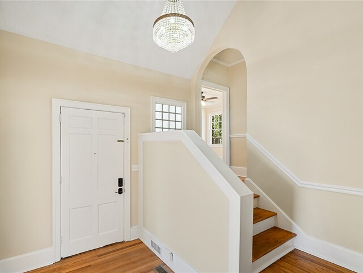
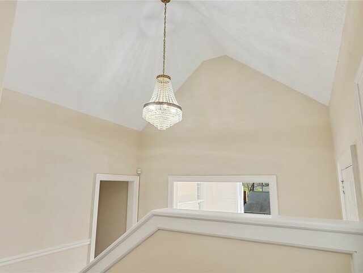
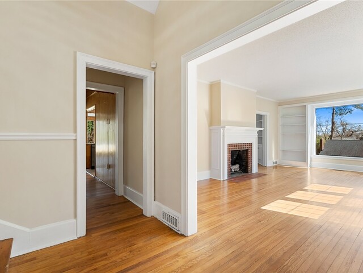
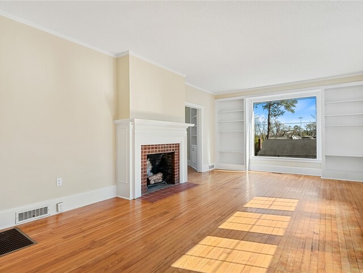
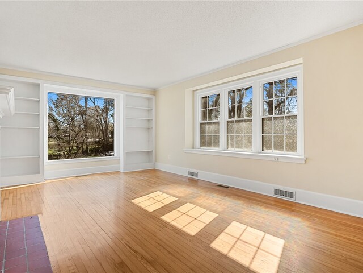
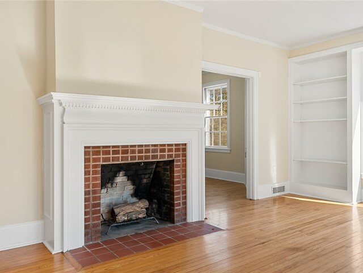
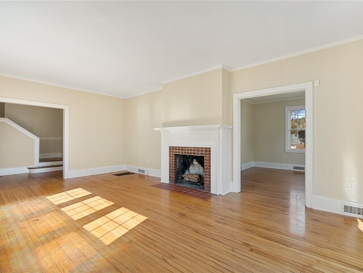

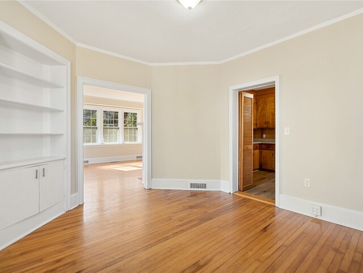
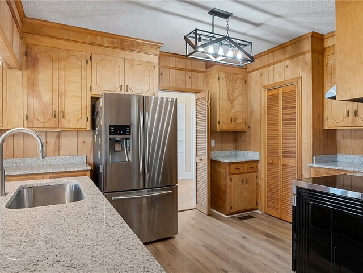
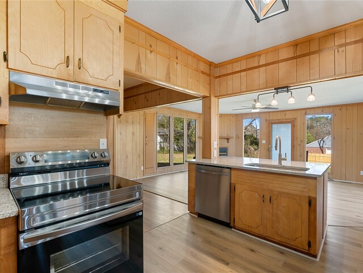
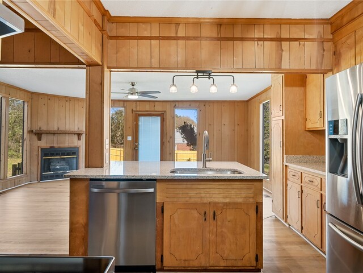
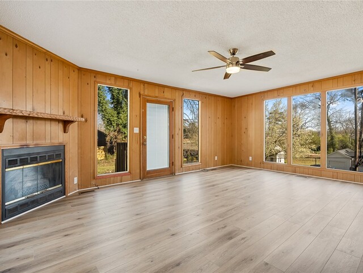
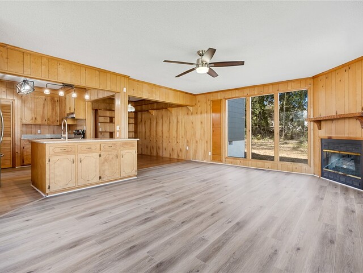
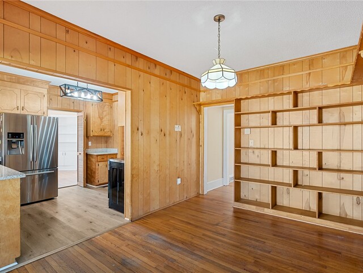
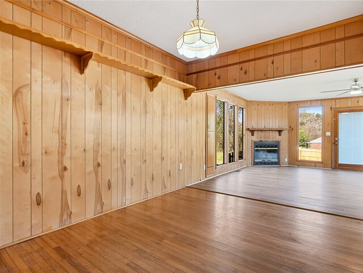
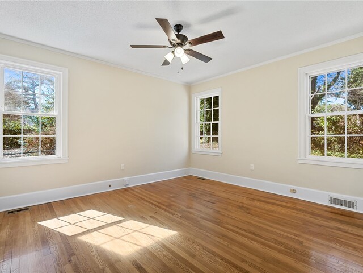
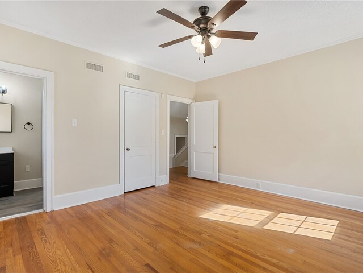
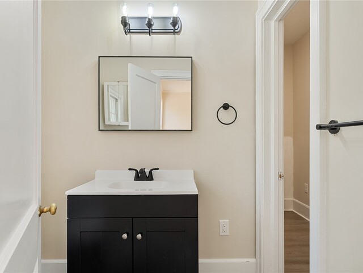
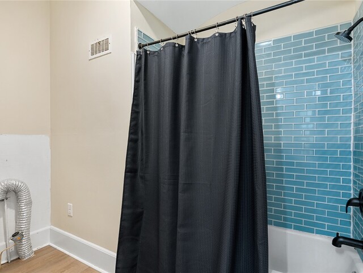
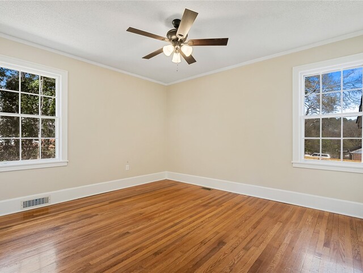
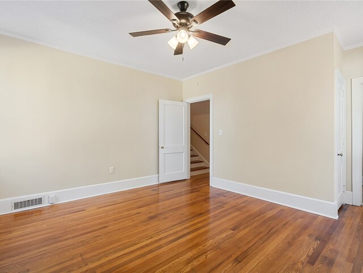
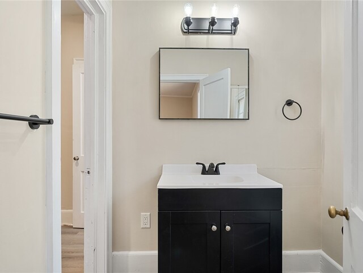
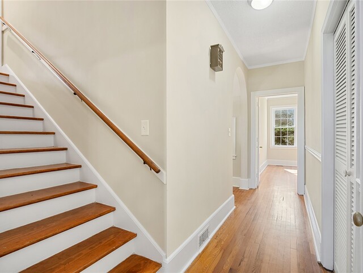
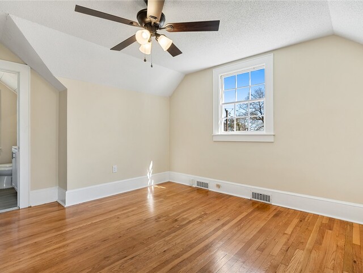
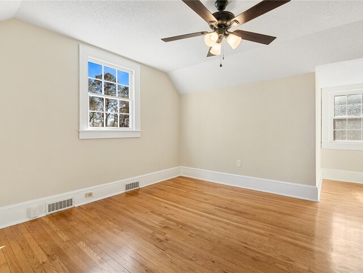

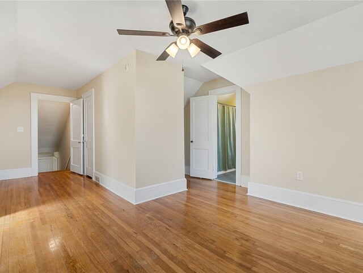
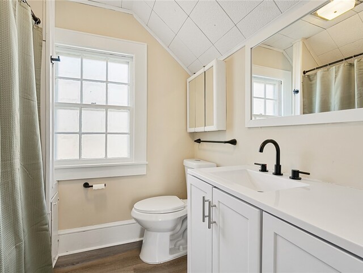
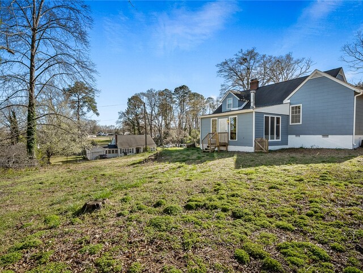
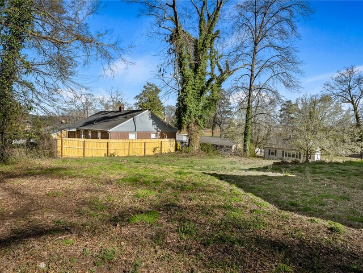
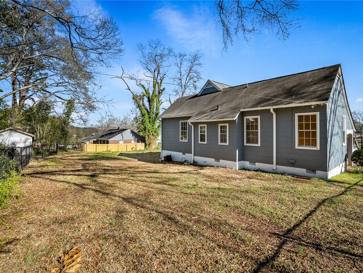
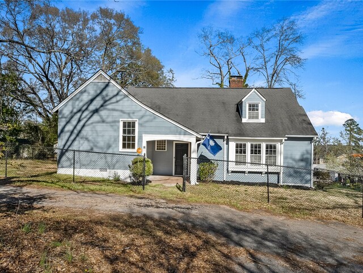
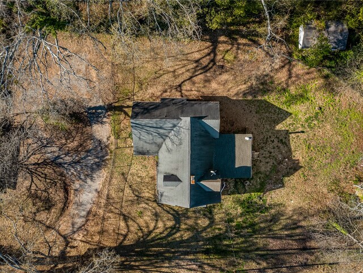
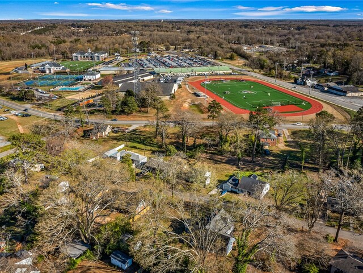
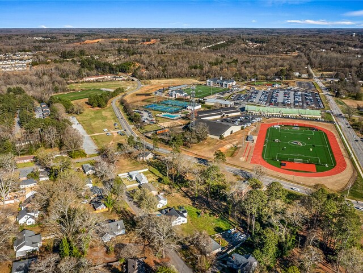
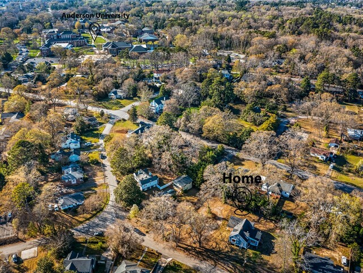
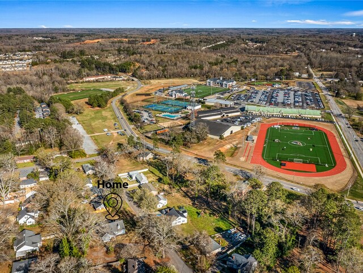
23 Gilmer Drive
Price$ 300,000
Bedrooms3
Full Baths2
Half Baths1
Sq Ft
Lot Size
MLS#20285233
Area108-Anderson County,SC
SubdivisionNo Subdivision
CountyAnderson
Approx Age
DescriptionThis home is perfect for those wanting to be close to Anderson University and/or AnMed Hospital! This tri-level home is ideal for entertaining, offering ample space downstairs for guests, modern updates, and a fantastic location. Featuring 3 bedrooms and 2.5 bathrooms, it boasts beautiful hardwood floors throughout. The main level includes a formal dining room, formal living room, breakfast area, and a family room with large windows, built-in features, and a cozy fireplace that adds to the home’s character. Zoned for McCants and TL Hanna school districts, this home also includes a circular driveway for easy access and a fenced-in yard. It comes with 3 lots totaling 0.71 acres, offering a great blend of charm, character, convenience, and modern touches. The home is not in a subdivision and has no restrictions. The following updates have been completed within the last 4 months: new luxury vinyl plank (LVP) flooring in the kitchen, den, and bathrooms; granite countertops, new appliances, and sink in the kitchen; all new light fixtures, ceiling fans, and floor registers throughout; fresh interior and exterior paint with interior sheetrock repairs; new electrical outlets and switches throughout; updated bathrooms with new vanities, sinks, toilets, and hardware; repairs to rotten wood and siding on both dormers and the rear den addition; new plywood sheeting and architectural shingles on the den addition roof; new wood fencing in the rear, new chain link fencing around the home, removal of overgrown bushes, vines, and trees; and a new mailbox. This home is truly move-in ready and packed with thoughtful improvements!
Features
Status : Active
Appliances : Dishwasher, ElectricOven, ElectricRange, Refrigerator
Basement : InteriorEntry, Unfinished
Cooling : CentralAir, Electric, ForcedAir
Exterior Features : Fence, PavedDriveway, Porch, StormWindowsDoors
Fencing : YardFenced
Heating System : Central, Electric
Interior Features : Bookcases, BuiltInFeatures, CeilingFans, Fireplace, GraniteCounters, BathInPrimaryBedroom, CableTv, UpperLevelPrimary, BreakfastArea, SeparateFormalLivingRoom
Lake Features : None
Lot Description : CityLot, Level, NotInSubdivision, Trees
Roof : Architectural, Shingle
Sewers : PublicSewer
Utilities On Site : ElectricityAvailable, SewerAvailable, WaterAvailable, CableAvailable
Water : Public
Elementary School : Calhoun Elem
Middle School : Mccants Middle
High School : Tl Hanna High
Listing courtesy of Berenice Ramage - Western Upstate Keller William (864) 225-8006
The data relating to real estate for sale on this Web site comes in part from the Broker Reciprocity Program of the Western Upstate Association of REALTORS®
, Inc. and the Western Upstate Multiple Listing Service, Inc.


 Licensed REALTORS in South Carolina.
Licensed REALTORS in South Carolina. 