Property Details
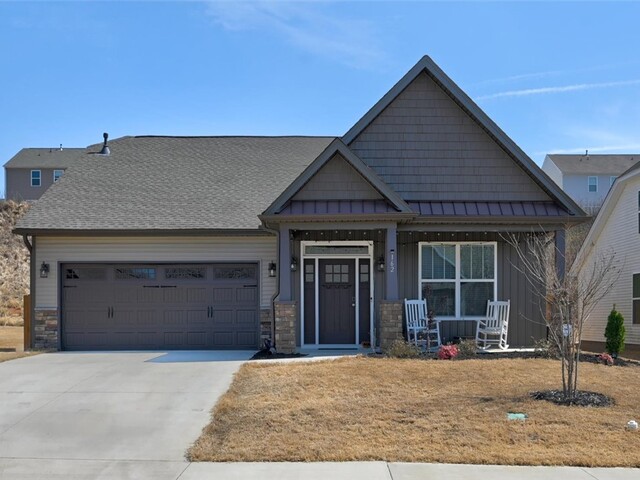
Real Estate by Ria
211 E. Benson Street
Anderson , SC 29624
864-940-7824
211 E. Benson Street
Anderson , SC 29624
864-940-7824

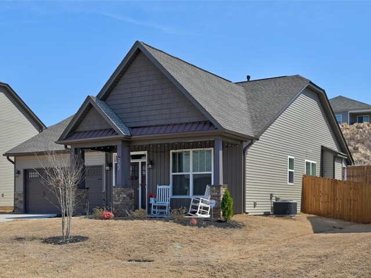
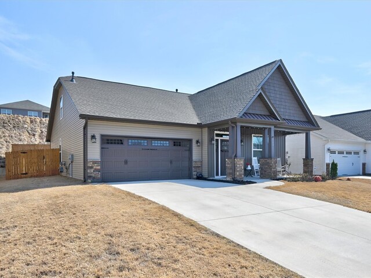
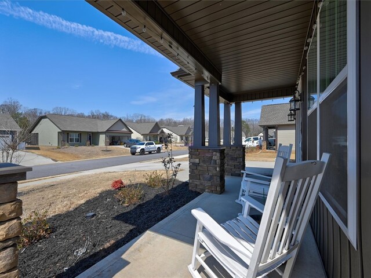
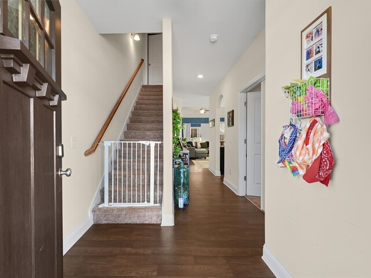
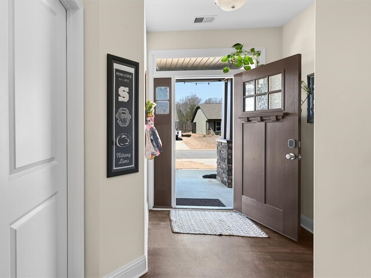
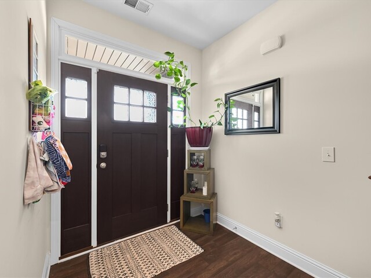
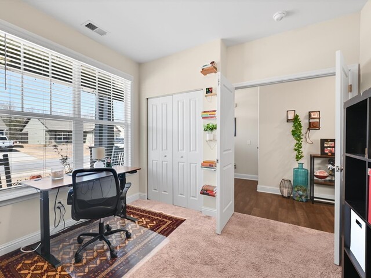
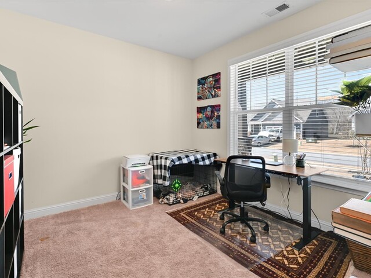
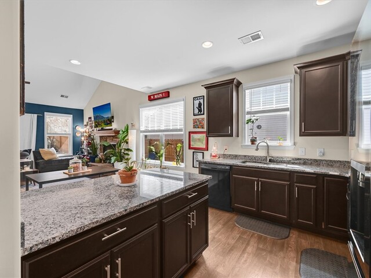
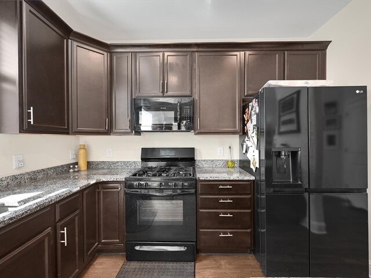
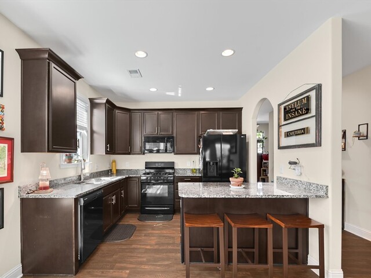
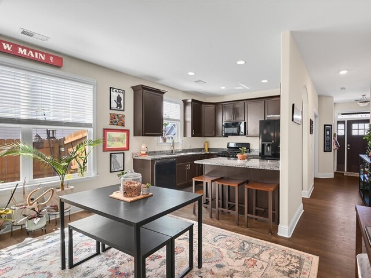
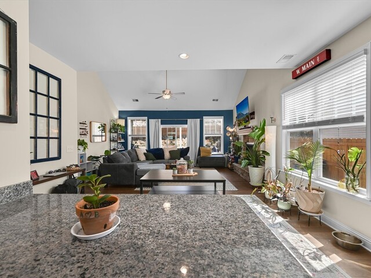
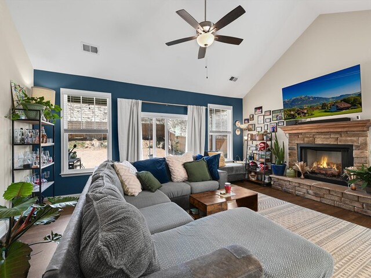
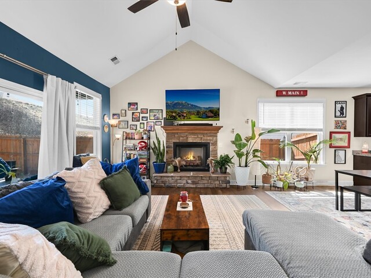
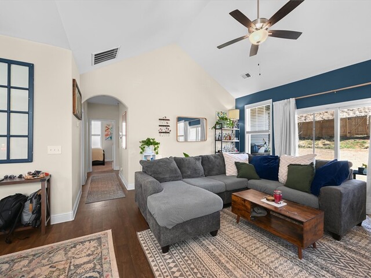
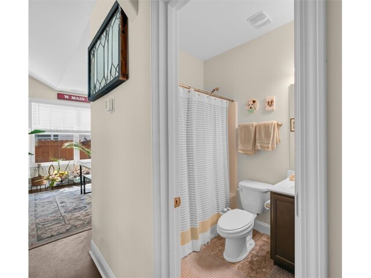
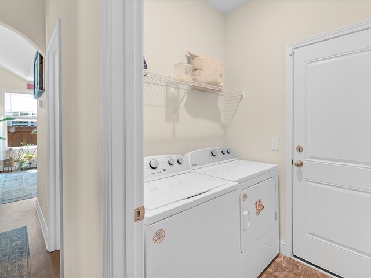
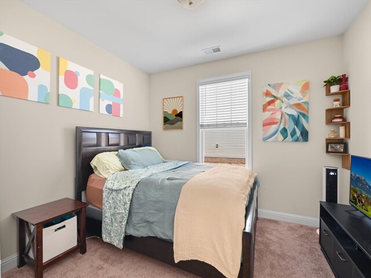
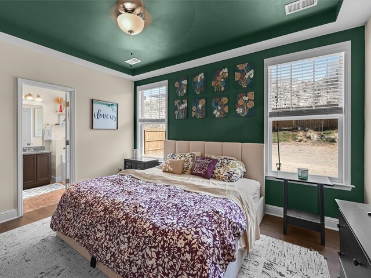
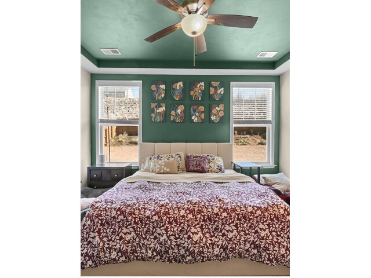
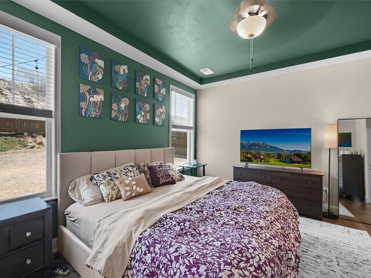
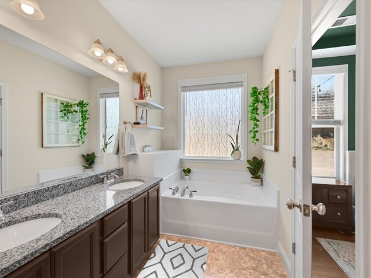
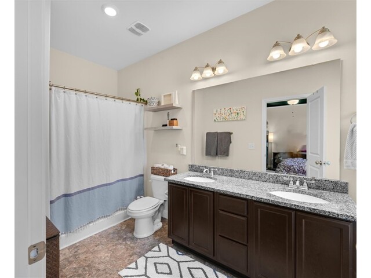
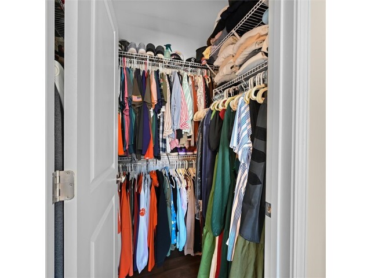
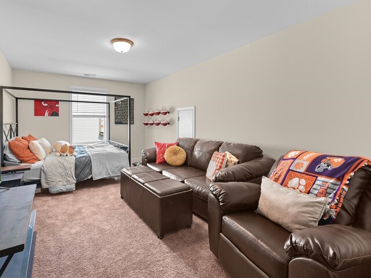
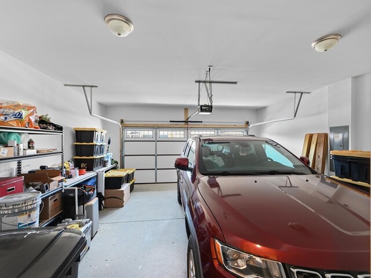
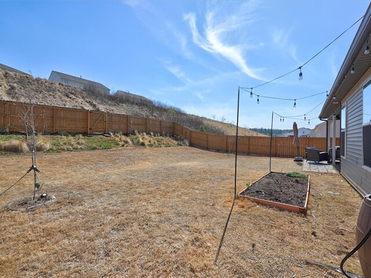
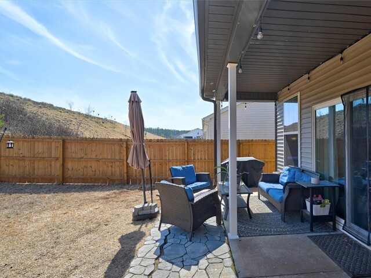
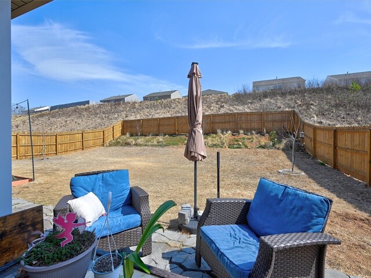
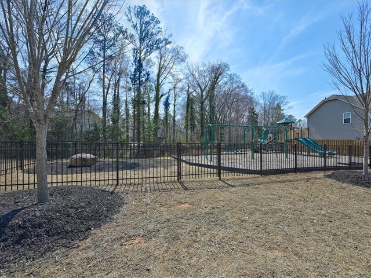
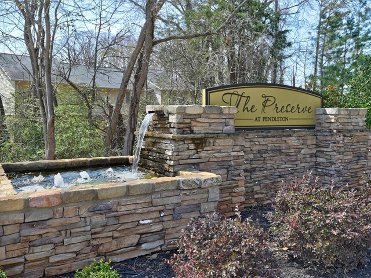
162 Capslock Trail
Price$ 325,000
Bedrooms4
Full Baths2
Half Baths
Sq Ft
Lot Size
MLS#20284988
Area101-Anderson County,SC
SubdivisionThe Preserve at Pendleton
CountyAnderson
Approx Age
DescriptionNestled in the Pendleton/Clemson area, The Preserve at Pendleton offers a perfect blend of convenience and charm. Enjoy small-town tranquility with Pendleton’s town square nearby, offering boutique shops and cozy restaurants. For more adventure, downtown Clemson, Anderson, and Greenville are just a short drive away, providing endless dining and entertainment options. Families will love the proximity to top-rated schools, Clemson University, and Tri-County Tech. Nature enthusiasts can explore Lakes Hartwell & Keowee, along with hiking trails and breathtaking views in the nearby Blue Ridge Mountains.
Inside, the open kitchen is a highlight with elegant granite countertops, a spacious island, and the Frigidaire black refrigerator conveys. The gas stove makes cooking a delight. The dining area flows seamlessly into the living room, where a gas fireplace with a raised hearth and stone accents up to a 6-foot mantle creates a cozy, inviting space
The primary bedroom is a serene retreat, complete with an ensuite featuring a garden tub, separate shower, double sinks with granite countertops, and a walk-in closet. Two additional bedrooms are conveniently located on the main level, while an upstairs flex room serves as a versatile 4th bedroom.
The home features beautiful LVT flooring throughout the main level, with carpeting in two bedrooms for added comfort. Thoughtfully upgraded bathrooms include elongated toilets and raised 17" seats for convenience. Step outside to a fenced-in backyard with a covered patio and extended patio area, ideal for relaxing with family, friends, and pets. The peaceful neighborhood, with sidewalks perfect for evening walks, fosters a strong sense of community.
The Preserve at Pendleton isn’t just a place to live; it’s a place to call home.
Features
Status : Pending
Appliances : Dishwasher, Disposal, GasOven, GasRange, GasWaterHeater, Microwave, Refrigerator
Basement : None
Cooling : CentralAir, Electric
Exterior Features : Fence, SprinklerIrrigation, Porch, Patio
Fencing : YardFenced
Heating System : Central, Electric, Gas, NaturalGas
Interior Features : TrayCeilings, CeilingFans, CathedralCeilings, DualSinks, Fireplace, GraniteCounters, GardenTubRomanTub, HighCeilings, BathInPrimaryBedroom, MainLevelPrimary, PullDownAtticStairs, SmoothCeilings, SeparateShower, CableTv, VaultedCeilings, WalkInClosets, WalkInShower, WindowTreatments
Lot Description : CityLot, Level, Subdivision, Sloped
Roof : Architectural, Shingle
Sewers : PublicSewer
Utilities On Site : ElectricityAvailable, NaturalGasAvailable, SewerAvailable, WaterAvailable, CableAvailable, UndergroundUtilities
Water : Public
Elementary School : Pendleton Elem
Middle School : Riverside Middl
High School : Pendleton High
Listing courtesy of Luanne Jones - Coldwell Banker Caine - Anders (864) 225-3788
The data relating to real estate for sale on this Web site comes in part from the Broker Reciprocity Program of the Western Upstate Association of REALTORS®
, Inc. and the Western Upstate Multiple Listing Service, Inc.


 Licensed REALTORS in South Carolina.
Licensed REALTORS in South Carolina. 