Property Details
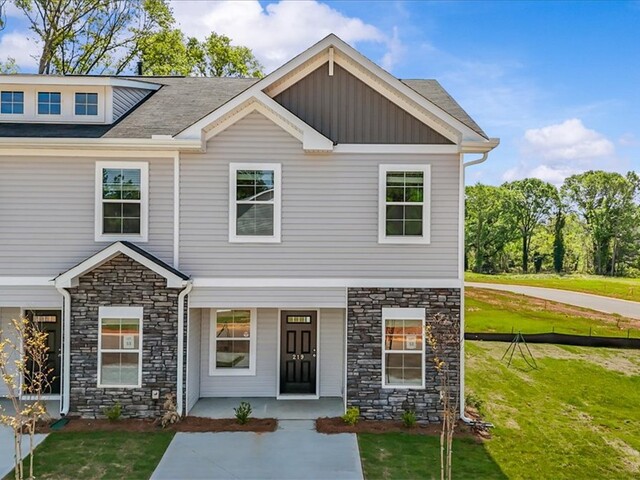
Real Estate by Ria
211 E. Benson Street
Anderson , SC 29624
864-940-7824
211 E. Benson Street
Anderson , SC 29624
864-940-7824

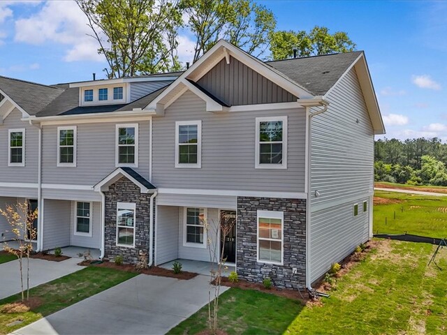
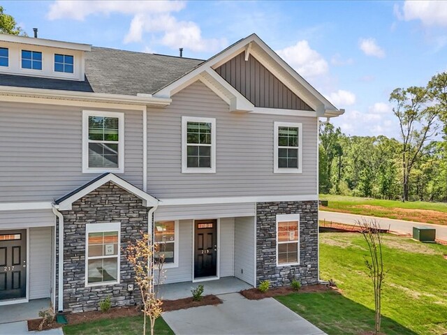
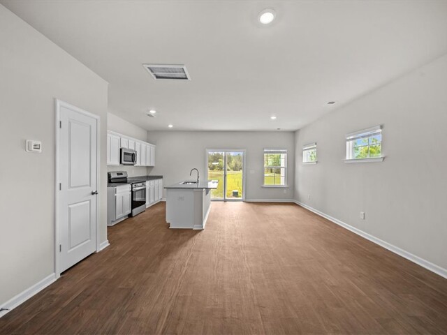
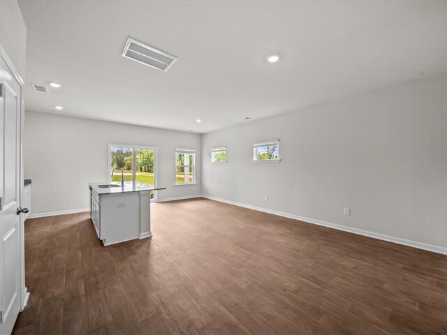
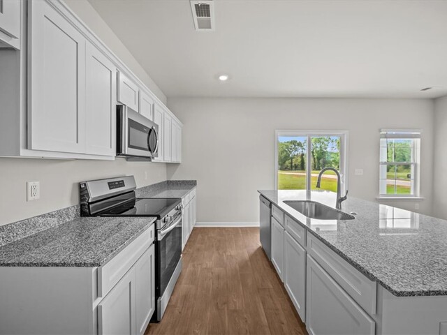
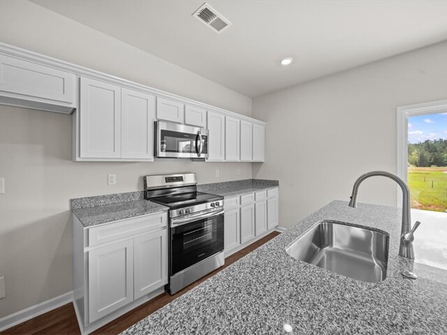
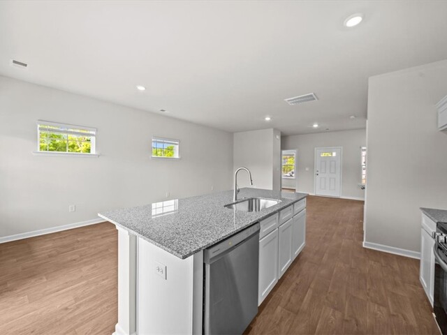
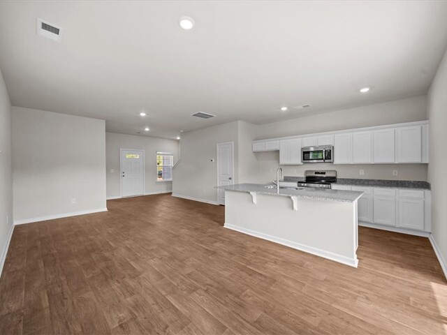
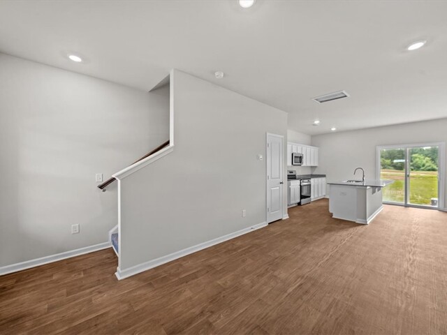
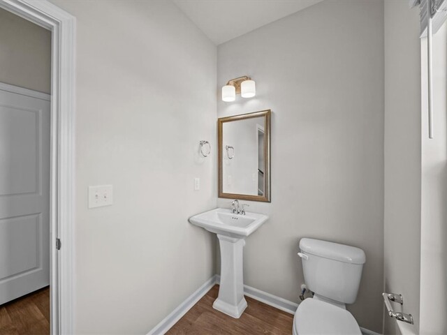
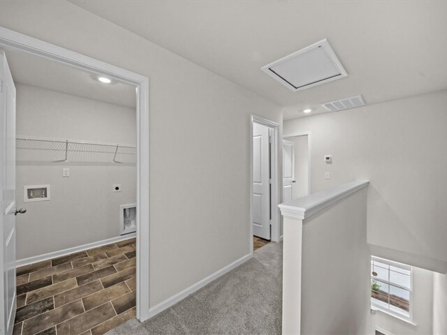
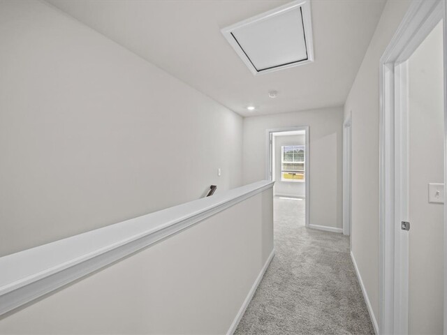
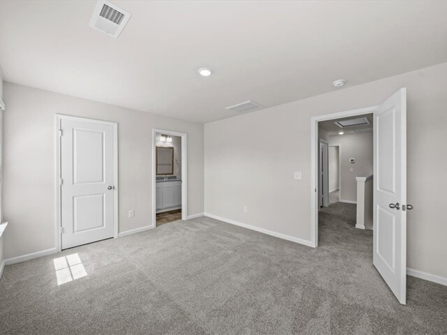
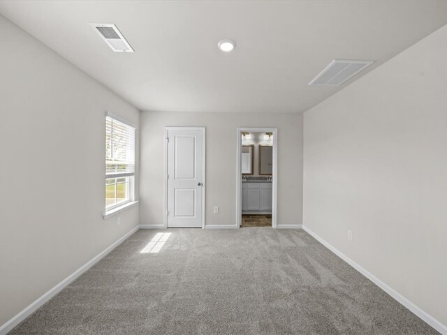
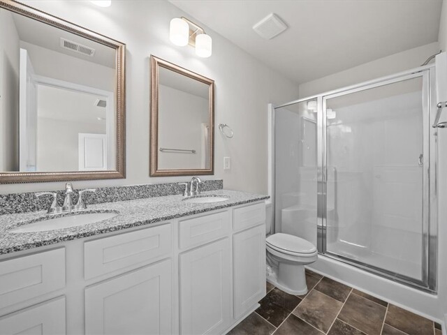
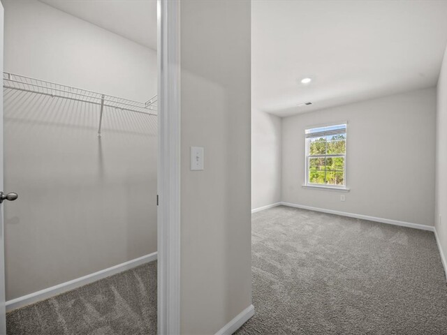
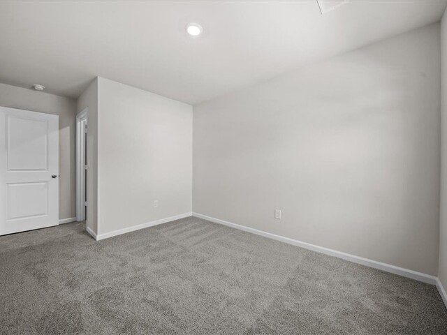
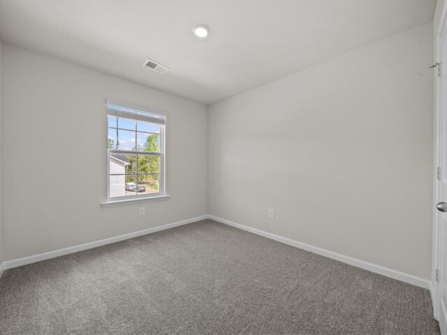
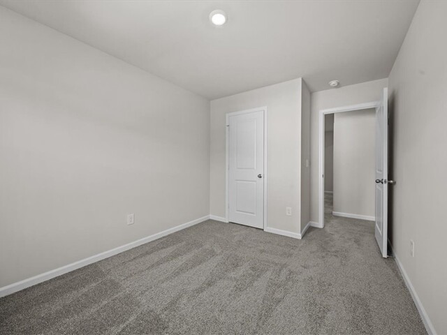
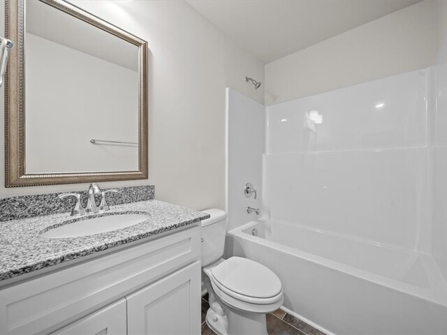
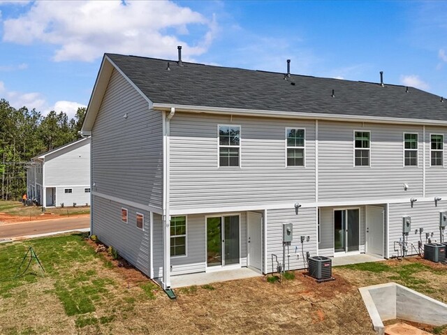
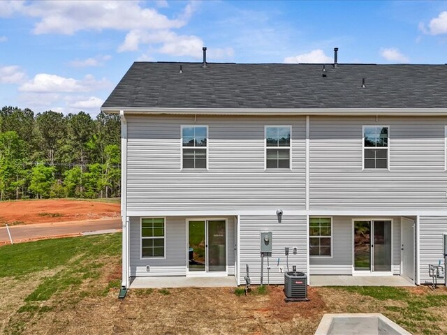
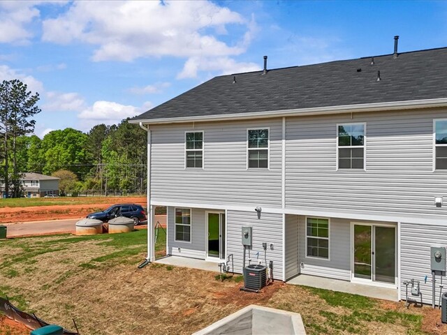
219 Islay Way
Price$ 204,990
Bedrooms3
Full Baths2
Half Baths1
Sq Ft
Lot Size
MLS#20284159
Area114-Anderson County,SC
SubdivisionClarke Townes
CountyAnderson
Approx Age
DescriptionWelcome to Clarke Townes, where charm, convenience, and comfort come together in the heart of Anderson, SC. Picture yourself starting the day with a cup of coffee on your covered front porch—waving to neighbors walking by or just enjoying the peaceful, tree-lined setting. These newly built townhomes offer a fresh, low-maintenance lifestyle with open-concept living, stylish finishes, and thoughtful details throughout.
Step inside and you’ll find a light-filled space perfect for hosting friends, working from home, or simply relaxing after a long day. The kitchen features modern cabinetry, granite countertops, and stainless steel appliances—ideal for casual meals or entertaining guests. Upstairs, spacious bedrooms offer private retreats, while the primary suite includes a walk-in closet and ensuite bath for a true escape.
Out back, your private patio is just right for grilling on the weekends, letting the dog out, or enjoying a quiet sunset. Energy-efficient construction means comfort and savings year-round.
Located minutes from Anderson University, downtown shops and dining, Lake Hartwell, and just a short drive to Clemson or Greenville—Clarke Townes is perfectly positioned for both convenience and connection.
Whether you're a first-time buyer, downsizer, or investor, this is the kind of place you’ll love to come home to.
Features
Status : Active
Appliances : Dishwasher, ElectricOven, ElectricRange, Disposal, GasWaterHeater, Microwave, SmoothCooktop, TanklessWaterHeater
Basement : None
Cooling : CentralAir, Electric
Heating System : NaturalGas
Interior Features : DualSinks, GraniteCounters, BathInPrimaryBedroom, SmoothCeilings, ShowerOnly, UpperLevelPrimary, WalkInClosets, WalkInShower, WindowTreatments
Lot Description : CityLot, Subdivision
Sewers : PublicSewer
Water : Public
Elementary School : Nevittforest El
Middle School : Glenview Middle
High School : Tl Hanna High
Listing courtesy of Grant Ellis - McGuinn Homes (803) 269-8187
The data relating to real estate for sale on this Web site comes in part from the Broker Reciprocity Program of the Western Upstate Association of REALTORS®
, Inc. and the Western Upstate Multiple Listing Service, Inc.



 Licensed REALTORS in South Carolina.
Licensed REALTORS in South Carolina. 