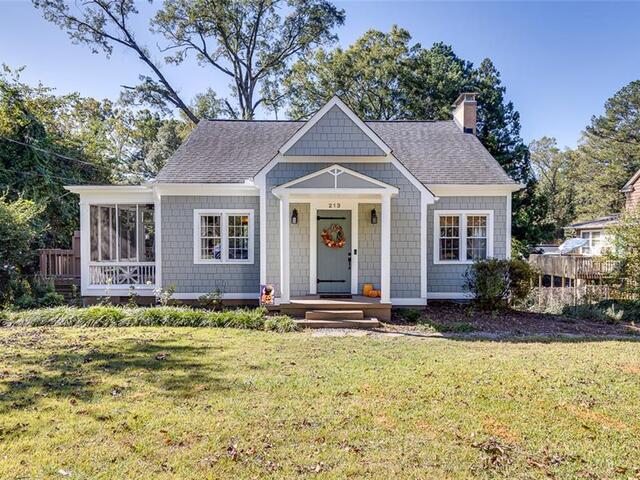Property Details

Real Estate by Ria
211 E. Benson Street
Anderson , SC 29624
864-940-7824
211 E. Benson Street
Anderson , SC 29624
864-940-7824
213 North Street
Price$ 267,500
Bedrooms4
Full Baths2
Half Baths0
Sq Ft1500-1749
Lot Size
MLS#20280448
Area109-Anderson County,SC
Subdivision
CountyAnderson
Approx AgeOver 50 Years
DescriptionBEAUTIFUL TWO-STORY COTTAGE home located in the heart of Anderson with a fenced in yard and lots of privacy. With 4 bedrooms and 2 full baths, this would make a great home for your family. Enjoy an evening after work or a slow weekend morning on your screened in porch. Grill out with friends and family on the large deck. Take just a short walk and you’ll be downtown, close to restaurants, AnMed Hospital or Anderson University. The basement is great for storage or having space for your favorite hobbies. The oak cabinet in the kitchen and all window treatments to remain. Make an appointment to see this home today! **In anticipation of multiple offers sellers are requesting that any interested buyers submit their highest and best offer by Sunday, October 27 at 8pm; please make the expiration of offer for Monday, October 28 at 5pm.**
Features
Status : Pending
Appliances : Convection Oven,Cooktop - Smooth,Dishwasher,Disposal,Dryer,Microwave - Countertop,Range/Oven-Electric,Refrigerator,Washer,Water Heater - Gas
Basement : Daylight,Garage,Unfinished,Walkout,Workshop
Cooling : Central Electric,Heat Pump
Electricity : Electric company/co-op
Exterior Features : Deck,Driveway - Concrete,Fenced Yard,Insulated Windows,Porch-Front,Porch-Screened,Some Storm Doors,Vinyl Windows
Exterior Finish : Cement Planks
Floors : Hardwood,Laminate,Luxury Vinyl Plank,Vinyl
Foundations : Basement
Heating System : Central Electric,Central Gas
Interior Features : Blinds,Ceiling Fan,Ceilings-Smooth,Connection - Dishwasher,Connection - Washer,Countertops-Granite,Dryer Connection-Electric,Fireplace,Fireplace-Gas Connection,Gas Logs,Glass Door,Laundry Room Sink,Some 9' Ceilings,Sump Pump,Washer Connection
Lot Description : Gentle Slope,Trees - Hardwood,Wooded
Master Suite Features : Master on Main Level,Tub/Shower Combination
Roof : Architectural Shingles
Sewers : Public Sewer
Specialty Rooms : Formal Dining Room
Styles : Cottage
Utilities On Site : Electric,Natural Gas,Public Sewer
Water : Public Water
Elementary School : Calhoun Elem
Middle School : Mccants Middle
High School : Tl Hanna High
Listing courtesy of Matt Hydrick - Real Estate by Ria (864) 940-7824
The data relating to real estate for sale on this Web site comes in part from the Broker Reciprocity Program of the Western Upstate Association of REALTORS®
, Inc. and the Western Upstate Multiple Listing Service, Inc.


 Licensed REALTORS in South Carolina.
Licensed REALTORS in South Carolina. 