Property Details
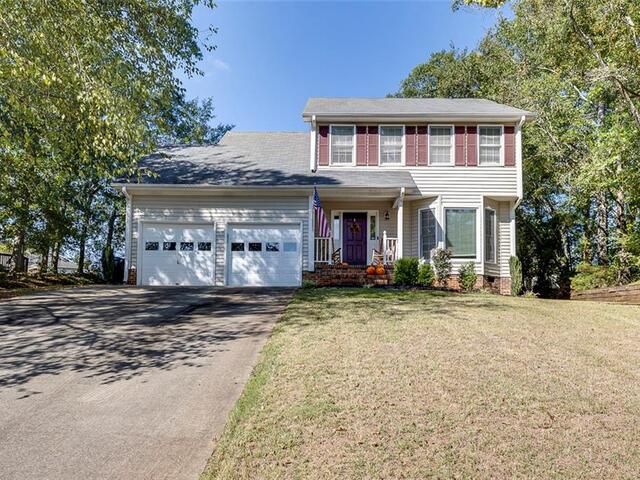
Real Estate by Ria
211 E. Benson Street
Anderson , SC 29624
864-940-7824
211 E. Benson Street
Anderson , SC 29624
864-940-7824

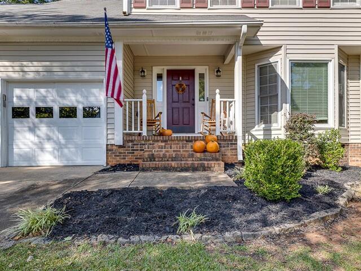
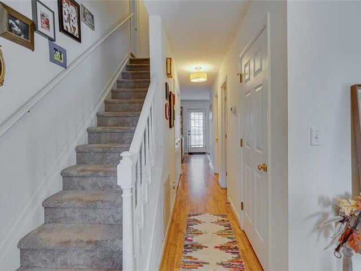
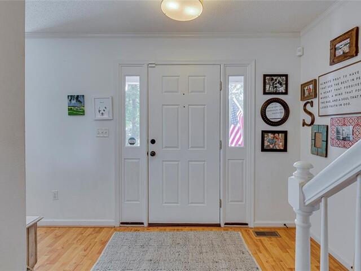
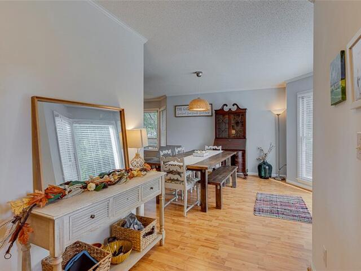
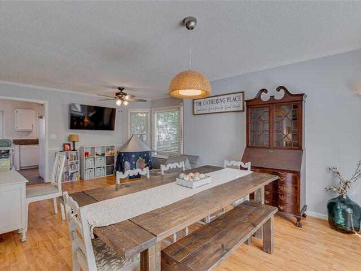
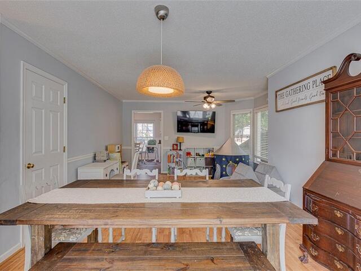
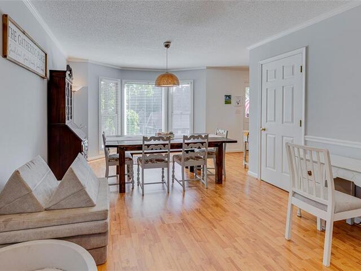
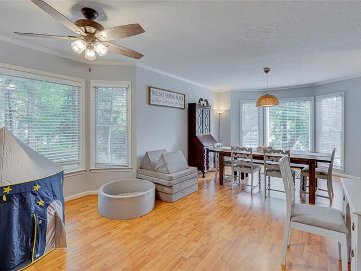
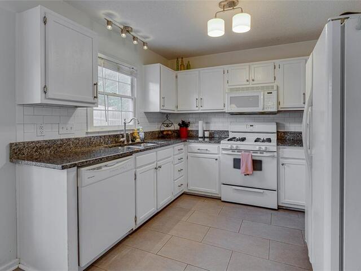
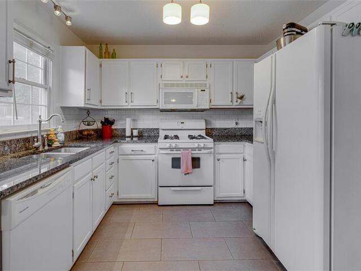
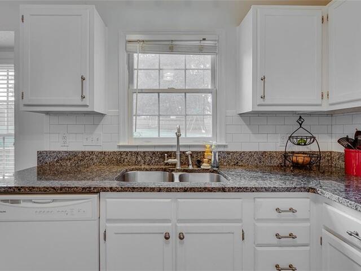
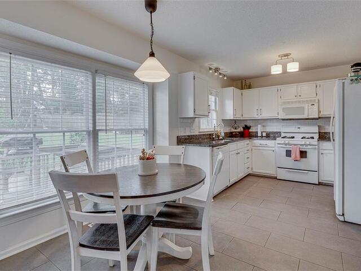
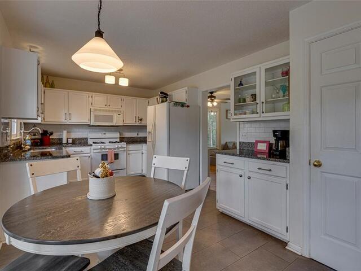
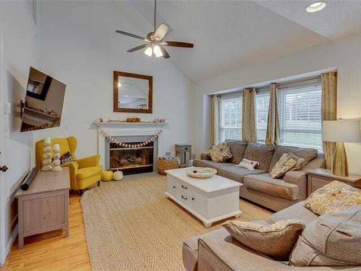
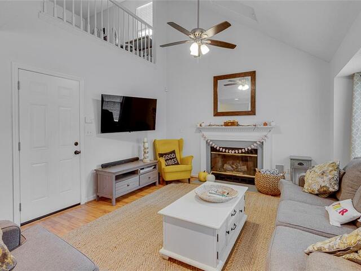
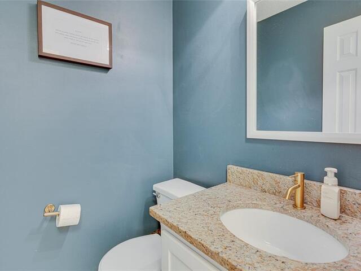
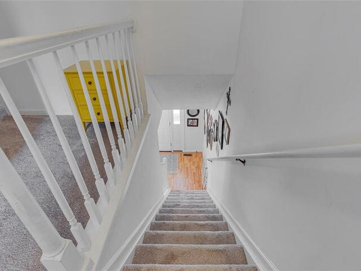
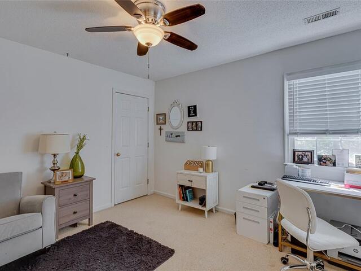
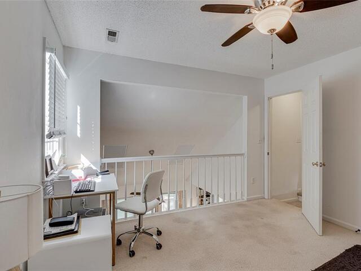
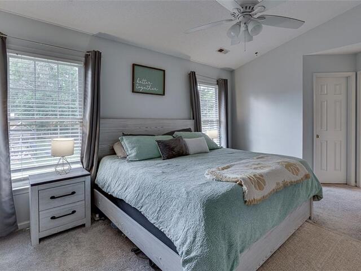
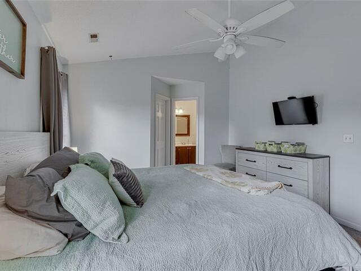
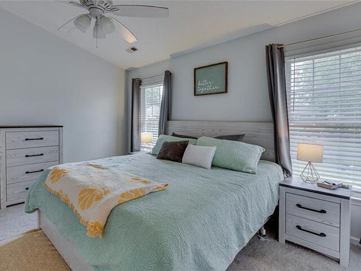
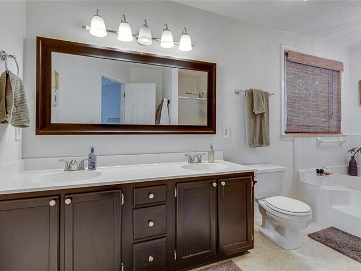
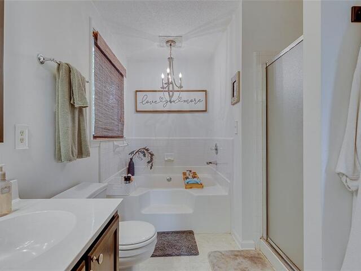
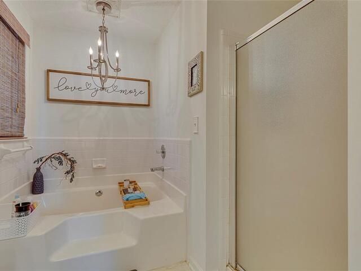
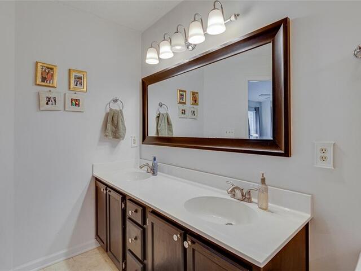
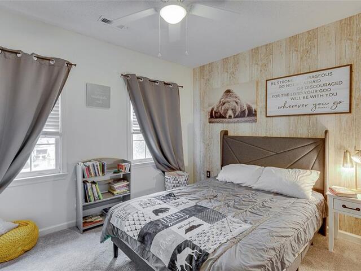
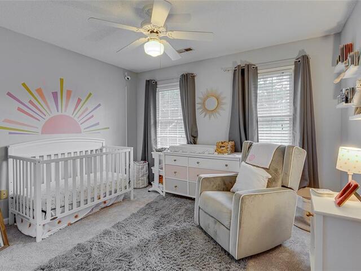
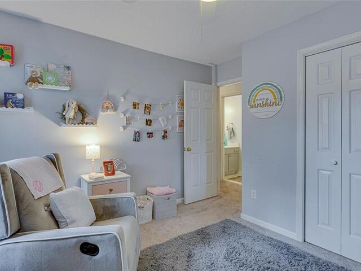
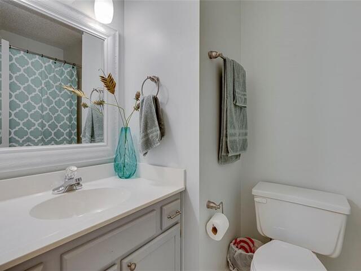
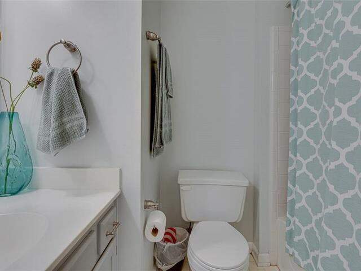
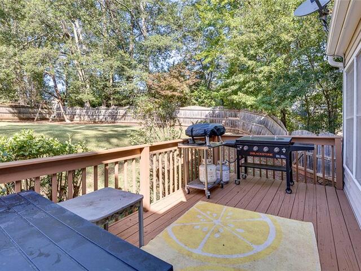
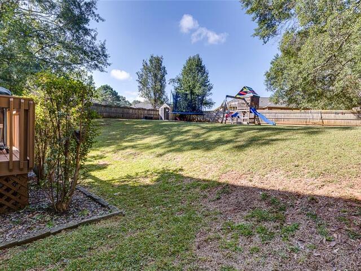
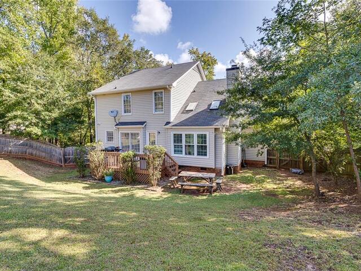
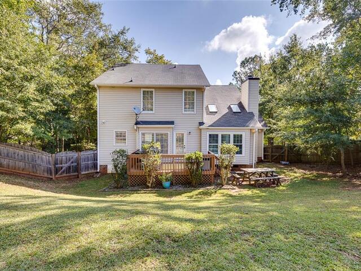
403 Canebrake Drive
Price$ 319,900
Bedrooms3
Full Baths2
Half Baths1
Sq Ft2000-2249
Lot Size0.40
MLS#20279970
Area108-Anderson County,SC
SubdivisionCanebrake Subd.
CountyAnderson
Approx Age21-30 Years
DescriptionCape Cod home in the well established Canebrake subdivision, close to shopping, dining, AnMed Health and the YMCA!! This home has been well maintained and is move in ready with a large fenced-in backyard and a great deck for entertaining or relaxing with the family. The open kitchen and living area are great for your family. With a loft on the second floor you can make this a fun play space, hobby, or office area in your home. The spacious master suite is on the second level with a walk-in closet. The master bathroom comes with a two sink vanity, large tub and separate walk in shower. This is a must see home in the TL Hanna School District, make an appointment to see this home today!
Features
Status : Pending
Appliances : Dishwasher, ElectricOven, ElectricRange, GasCooktop, Disposal, GasWaterHeater, Range
Basement : None, CrawlSpace, SumpPump
Cooling : CentralAir, Electric
Electricity : Electric company/co-op
Exterior Features : Deck, Fence, Porch
Exterior Finish : Vinyl Siding
Fencing : YardFenced
Floors : Carpet, Ceramic Tile, Laminate
Foundations : Crawl Space
Heating System : Central, Electric
Interior Features : CeilingFans, CathedralCeilings, DualSinks, Fireplace, GraniteCounters, GardenTubRomanTub, BathInPrimaryBedroom, PullDownAtticStairs, Skylights, SeparateShower, CableTv, UpperLevelPrimary, WalkInClosets, WalkInShower, WindowTreatments, Loft
Lot Description : CityLot, Subdivision, Sloped, Trees
Master Suite Features : Double Sink, Full Bath, Master on Second Level, Shower - Separate, Tub - Garden, Walk-In Closet
Roof : Composition, Shingle
Sewers : PublicSewer
Specialty Rooms : Formal Dining Room, Loft
Styles : Cape Cod
Utilities On Site : ElectricityAvailable, NaturalGasAvailable, PhoneAvailable, SewerAvailable, WaterAvailable, CableAvailable, UndergroundUtilities
Water : Public
Elementary School : Concord Elem
Middle School : Mccants Middle
High School : Tl Hanna High
Listing courtesy of Matt Hydrick - Real Estate by Ria (864) 940-7824
The data relating to real estate for sale on this Web site comes in part from the Broker Reciprocity Program of the Western Upstate Association of REALTORS®
, Inc. and the Western Upstate Multiple Listing Service, Inc.


 Licensed REALTORS in South Carolina.
Licensed REALTORS in South Carolina. 