Property Details
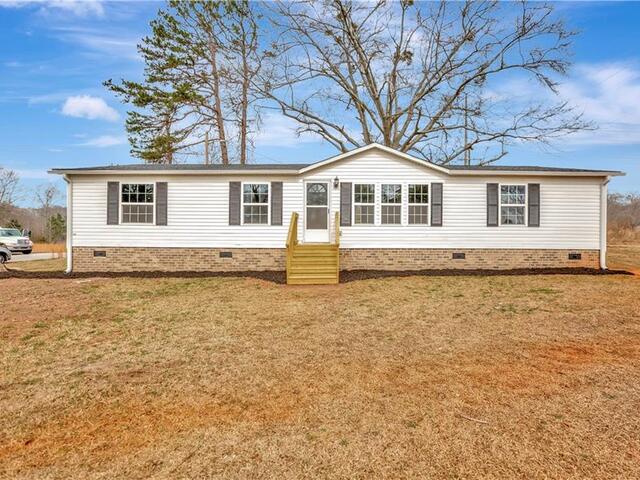
Real Estate by Ria
211 E. Benson Street
Anderson , SC 29624
864-940-7824
211 E. Benson Street
Anderson , SC 29624
864-940-7824

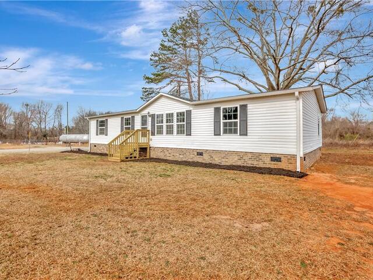
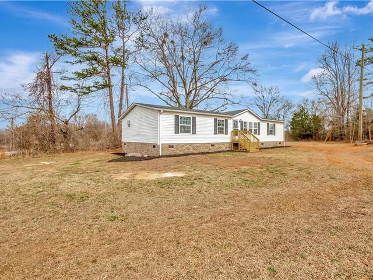
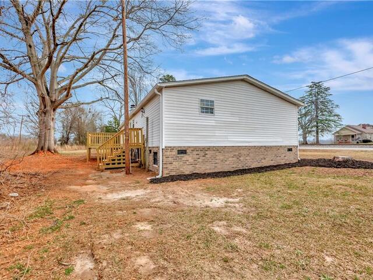
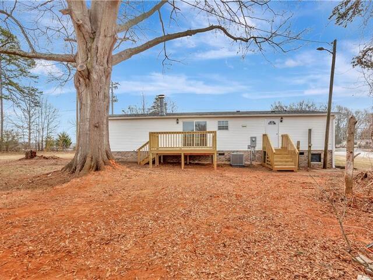
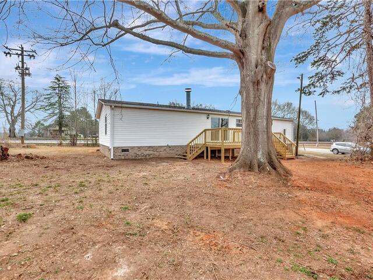
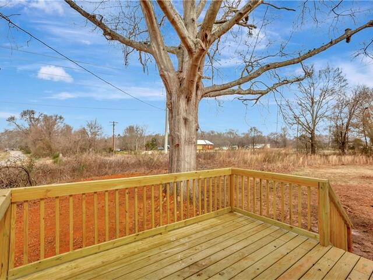
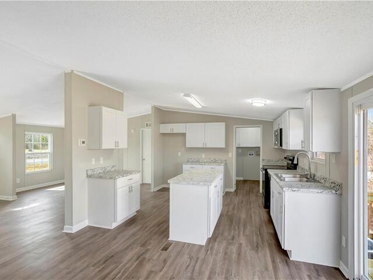
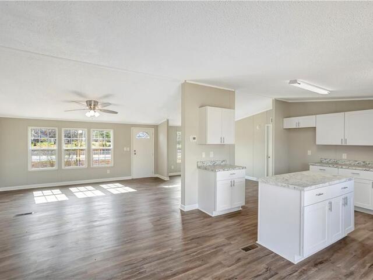
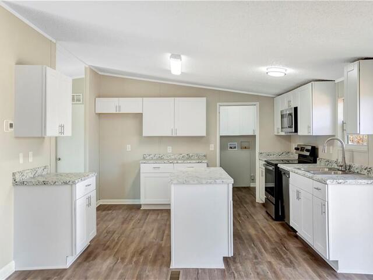
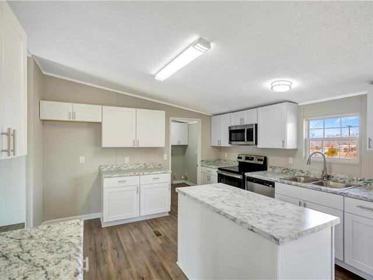
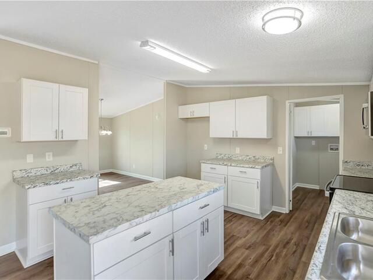
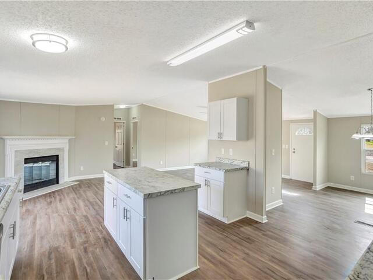
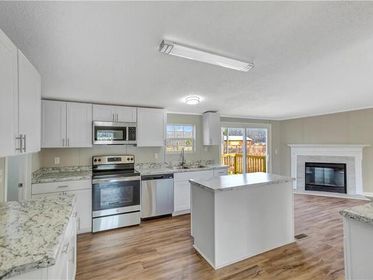
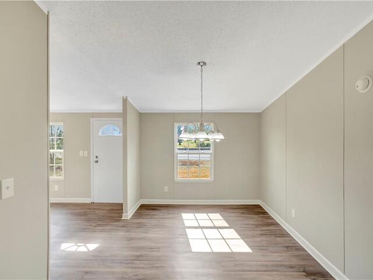
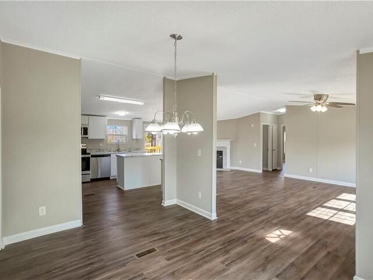
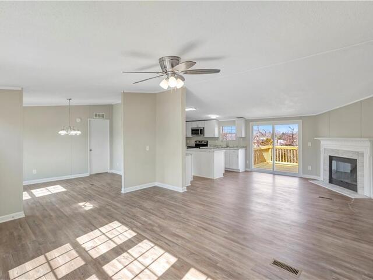
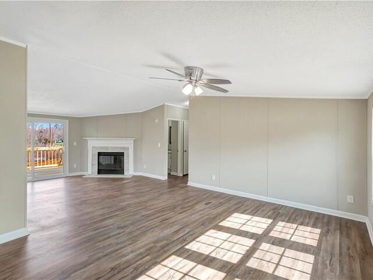
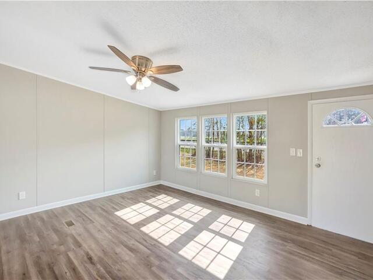
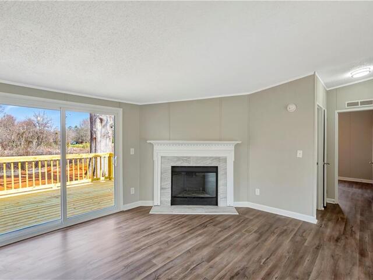
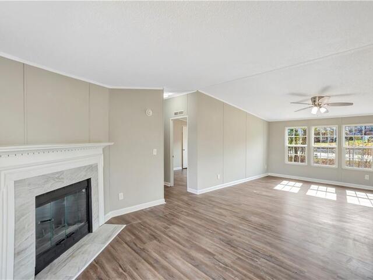
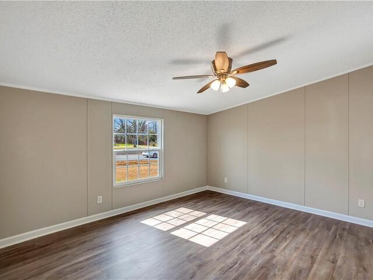
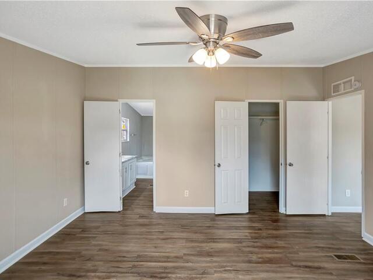
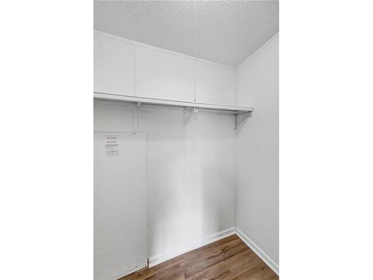
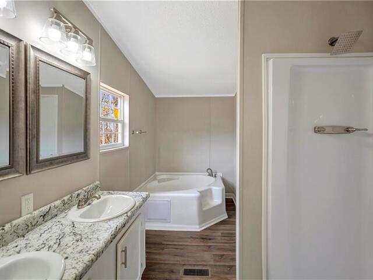
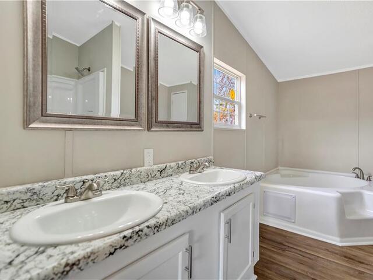
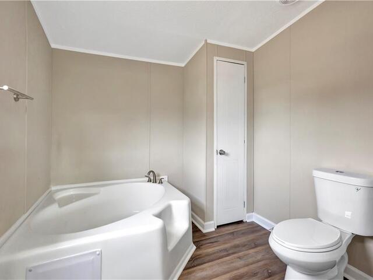
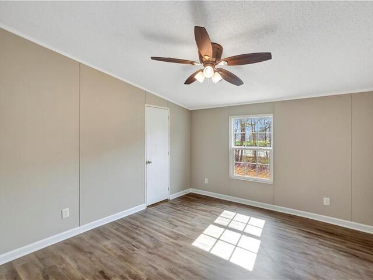
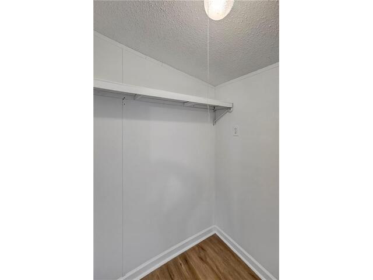
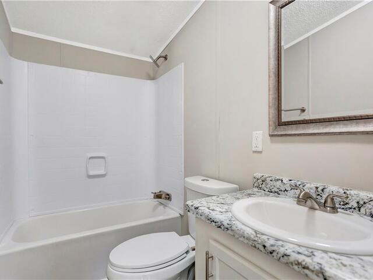
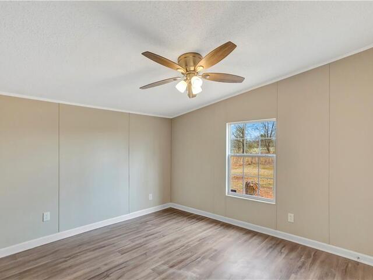
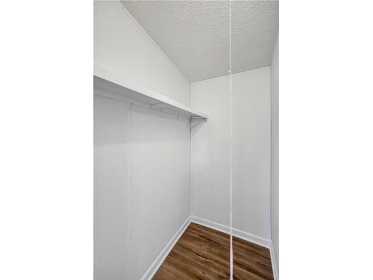
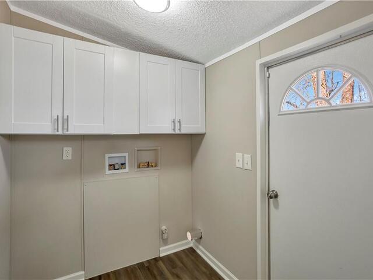
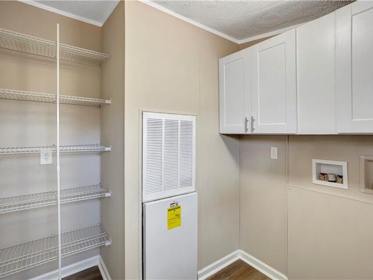
819 Blue Ridge Avenue
Price$ 189,900
Bedrooms3
Full Baths2
Half Baths0
Sq Ft1500-1749
Lot Size1.19
MLS#20271798
Area111-Anderson County,SC
Subdivision
CountyAnderson
Approx Age21-30 Years
DescriptionWelcome to 819 Blue Ridge Ave. This beautifully updated 3 bedroom 2 bath home with a nice open split floor plan. This home has been updated with a new roof, kitchen, bathrooms, flooring, light fixtures, decks, FHA brick foundation, septic system, well pump and more. Schedule your appointment today to view this updated move in ready home. This is a Fannie Mae Home Path property. All offers must be submitted at www.homepath.com
Features
Status : Active
Appliances : Dishwasher,Microwave - Built in,Range/Oven-Electric
Basement : No/Not Applicable
Cooling : Central Electric,Central Forced,Heat Pump
Exterior Features : Deck
Exterior Finish : Brick,Vinyl Siding
Floors : Carpet,Luxury Vinyl Plank
Foundations : Crawl Space
Heating System : Central Electric,Electricity,Heat Pump
Lot Description : Corner,Level
Master Suite Features : Double Sink,Full Bath,Master on Main Level,Shower - Separate,Tub - Garden
Roof : Architectural Shingles
Sewers : Septic Tank
Specialty Rooms : Laundry Room
Styles : Mobile Home - Doublewide
Utilities On Site : Septic,Well Water
Water : Water Well
Elementary School : Belton Elem
Middle School : Belton Middle
High School : Bel-Hon Pth Hig
Listing courtesy of Daniel Delmarco - Weichert Realtors - Shaun & Shari Group (Seneca) (864) 885-1445
The data relating to real estate for sale on this Web site comes in part from the Broker Reciprocity Program of the Western Upstate Association of REALTORS®
, Inc. and the Western Upstate Multiple Listing Service, Inc.


 Licensed REALTORS in South Carolina.
Licensed REALTORS in South Carolina. 